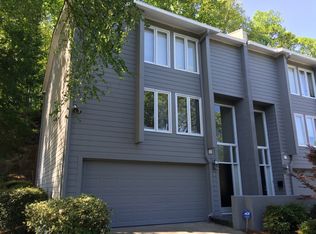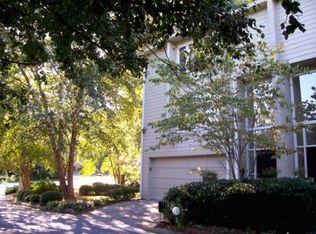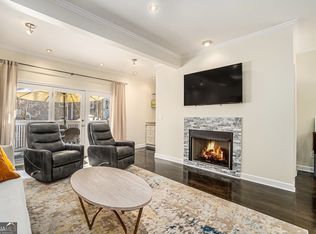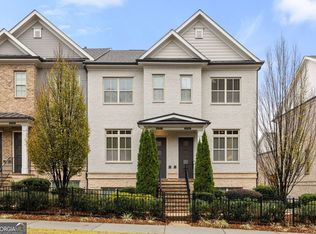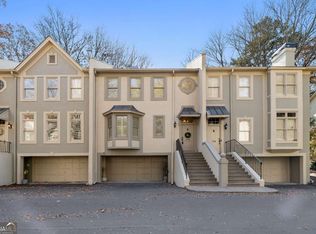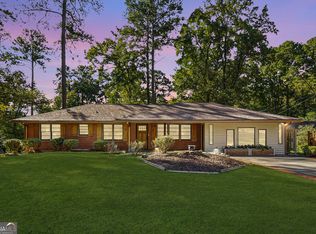Welcome to a Buckhead townhome that understands the assignment: great light, great flow, and great entertaining energy. Step inside and the vaulted ceilings in the foyer and living room immediately say, "this is bigger than it looks." Sunlight pours in, setting the tone for easy, everyday living. The kitchen keeps things classic-with-a-twist-white cabinetry, black granite countertops, stainless appliances, and a built-in wine rack and hutch because hydration comes in many forms. The main level is where this home really shines. Hardwood floors throughout, a proper dining room for hosting (or takeout that deserves a table), and a wet bar with its own sink-because no one wants to wash glasses in the kitchen mid-party. Out back, one of the largest private patios in the community awaits, complete with built-in seating and room to spread out, relax, and entertain without borrowing your neighbor's space. Upstairs, all three bedrooms live together-no awkward layouts here. The primary suite features vaulted ceilings and a spa-like bath with stone tile and a generous granite vanity. Two additional bedrooms and a full bath flex easily as guest rooms, offices, or that "I'll figure it out later" space. Behind the scenes, this home has been busy getting better: LVP flooring upstairs, new carpet on the stairs, a UV light sanitation system added to the HVAC, a brand-new front door, newer washer, dryer, and dishwasher, plus fresh interior paint throughout. Translation: move in and get on with your life. Set in a private community of just eight homes off Roswell Road, this townhome offers plentiful guest parking and no rental restrictions (rare, we know). Directly across from Blue Heron Preserve and Nancy Creek, and just blocks from Chastain Park, outdoor escapes are basically built in. Smart layout. Great upgrades. Excellent location. And just enough personality to make it memorable.
Active
$489,000
4010 Roswell Rd NE #A2, Atlanta, GA 30342
3beds
2,188sqft
Est.:
Townhouse
Built in 1979
2,178 Square Feet Lot
$474,000 Zestimate®
$223/sqft
$-- HOA
What's special
Sunlight pours inFresh interior paint throughoutStainless appliancesLvp flooring upstairsGenerous granite vanityHardwood floors throughoutBlack granite countertops
- 15 days |
- 1,751 |
- 105 |
Zillow last checked: 8 hours ago
Listing updated: January 21, 2026 at 10:06pm
Listed by:
Lauren Zgutowicz Lauren Zgutowicz,
Compass
Source: GAMLS,MLS#: 10668060
Tour with a local agent
Facts & features
Interior
Bedrooms & bathrooms
- Bedrooms: 3
- Bathrooms: 3
- Full bathrooms: 2
- 1/2 bathrooms: 1
Rooms
- Room types: Den, Great Room
Dining room
- Features: Seats 12+, Separate Room
Heating
- Central, Forced Air
Cooling
- Central Air, Ceiling Fan(s)
Appliances
- Included: Dishwasher, Disposal, Microwave, Refrigerator
- Laundry: In Garage
Features
- Vaulted Ceiling(s), Walk-In Closet(s)
- Flooring: Hardwood, Tile, Carpet, Vinyl
- Windows: Window Treatments
- Basement: None
- Number of fireplaces: 1
- Fireplace features: Gas Starter, Living Room
- Common walls with other units/homes: 2+ Common Walls,No One Above,No One Below
Interior area
- Total structure area: 2,188
- Total interior livable area: 2,188 sqft
- Finished area above ground: 2,188
- Finished area below ground: 0
Property
Parking
- Total spaces: 2
- Parking features: Attached, Garage Door Opener
- Has attached garage: Yes
Features
- Levels: Three Or More
- Stories: 3
- Patio & porch: Patio
- Fencing: Back Yard,Privacy,Wood
- Has view: Yes
- View description: City
- Body of water: None
Lot
- Size: 2,178 Square Feet
- Features: Level, Private
Details
- Parcel number: 17 009600110022
Construction
Type & style
- Home type: Townhouse
- Architectural style: Traditional,Craftsman
- Property subtype: Townhouse
- Attached to another structure: Yes
Materials
- Wood Siding
- Foundation: Slab
- Roof: Composition
Condition
- Resale
- New construction: No
- Year built: 1979
Utilities & green energy
- Sewer: Public Sewer
- Water: Public
- Utilities for property: Cable Available, Electricity Available, Natural Gas Available, Phone Available, Sewer Available, Water Available
Community & HOA
Community
- Features: Sidewalks
- Security: Smoke Detector(s)
- Subdivision: BUCKHEAD NORTH
HOA
- Has HOA: Yes
- Services included: Insurance, Maintenance Grounds, Trash, Water
Location
- Region: Atlanta
Financial & listing details
- Price per square foot: $223/sqft
- Tax assessed value: $398,200
- Annual tax amount: $7,205
- Date on market: 1/8/2026
- Cumulative days on market: 15 days
- Listing agreement: Exclusive Agency
- Listing terms: Cash,Conventional
- Electric utility on property: Yes
Estimated market value
$474,000
$450,000 - $498,000
$3,562/mo
Price history
Price history
| Date | Event | Price |
|---|---|---|
| 1/8/2026 | Listed for sale | $489,000-2.2%$223/sqft |
Source: | ||
| 1/8/2026 | Listing removed | $499,999$229/sqft |
Source: | ||
| 11/4/2025 | Price change | $499,999-0.5%$229/sqft |
Source: | ||
| 10/24/2025 | Price change | $502,500-1%$230/sqft |
Source: | ||
| 10/9/2025 | Price change | $507,500-0.5%$232/sqft |
Source: | ||
Public tax history
Public tax history
| Year | Property taxes | Tax assessment |
|---|---|---|
| 2024 | $6,521 +28.3% | $159,280 |
| 2023 | $5,081 -21.2% | $159,280 |
| 2022 | $6,446 +2.9% | $159,280 +3% |
Find assessor info on the county website
BuyAbility℠ payment
Est. payment
$2,842/mo
Principal & interest
$2321
Property taxes
$350
Home insurance
$171
Climate risks
Neighborhood: East Chastain Park
Nearby schools
GreatSchools rating
- 8/10Jackson Elementary SchoolGrades: PK-5Distance: 2.5 mi
- 6/10Sutton Middle SchoolGrades: 6-8Distance: 2.6 mi
- 8/10North Atlanta High SchoolGrades: 9-12Distance: 3.7 mi
Schools provided by the listing agent
- Elementary: Jackson
- Middle: Sutton
- High: North Atlanta
Source: GAMLS. This data may not be complete. We recommend contacting the local school district to confirm school assignments for this home.
