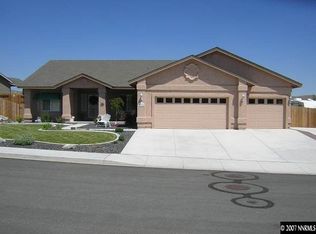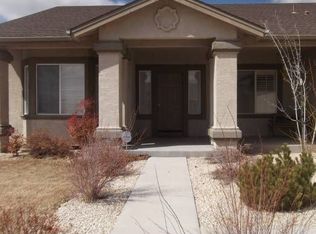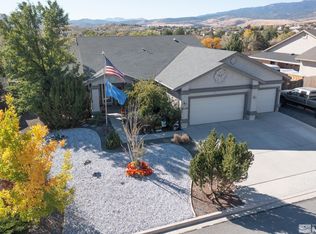Closed
$574,000
4010 Ryegate Dr, Reno, NV 89508
4beds
2,312sqft
Single Family Residence
Built in 2004
0.39 Acres Lot
$578,200 Zestimate®
$248/sqft
$2,801 Estimated rent
Home value
$578,200
$526,000 - $636,000
$2,801/mo
Zestimate® history
Loading...
Owner options
Explore your selling options
What's special
Welcome to 4010 Ryegate, a beautifully maintained one-owner home that has been well-loved and thoughtfully upgraded over the years. This 4-bedroom, 2-bathroom home features new high-end LVP flooring (installed last year) and remodeled primary and guest bathrooms, blending modern updates with timeless charm. The primary bedroom boasts custom-built cupboards, chest drawers, and a walk-in closet providing ample storage with a stylish touch. The oversized garage is a true standout, featuring custom, wall-mounted cabinets with 1 1/4-inch thick shelving, perfect for organized storage and workspace needs. Step into the gorgeous backyard, where you'll find three sheds stocked with work tools, offering endless possibilities for hobbies or storage. Unwind in the hot tub, surrounded by a peaceful outdoor setting. The concrete side yard is ideal for RV and boat access/parking, adding extra convenience for outdoor enthusiasts. This home is a rare find, combining quality craftsmanship, thoughtful upgrades, and a lovingly maintained space—ready for its next chapter. Don't miss your chance to make it yours!
Zillow last checked: 8 hours ago
Listing updated: May 14, 2025 at 10:26am
Listed by:
Kyle Sims S.196325 775-527-7124,
Ferrari-Lund Real Estate South,
Scott Durham S.173077 775-351-9361,
Ferrari-Lund Real Estate South
Bought with:
Angela Kluck, S.187558
RE/MAX Professionals-Sparks
Source: NNRMLS,MLS#: 250002394
Facts & features
Interior
Bedrooms & bathrooms
- Bedrooms: 4
- Bathrooms: 2
- Full bathrooms: 2
Heating
- Forced Air, Natural Gas
Cooling
- Central Air, Refrigerated
Appliances
- Included: Dishwasher, Disposal, Double Oven, Gas Range, Microwave, Refrigerator
- Laundry: Cabinets, Laundry Area, Laundry Room
Features
- Ceiling Fan(s), High Ceilings, Walk-In Closet(s)
- Flooring: Carpet, Laminate
- Windows: Double Pane Windows
- Number of fireplaces: 1
- Fireplace features: Gas Log
Interior area
- Total structure area: 2,312
- Total interior livable area: 2,312 sqft
Property
Parking
- Total spaces: 3
- Parking features: Attached, Garage Door Opener, RV Access/Parking
- Attached garage spaces: 3
Features
- Stories: 1
- Patio & porch: Patio
- Fencing: Back Yard,Partial
- Has view: Yes
- View description: Mountain(s), Trees/Woods
Lot
- Size: 0.39 Acres
- Features: Landscaped, Level, Sprinklers In Front, Sprinklers In Rear
Details
- Additional structures: Workshop
- Parcel number: 55631101
- Zoning: MDS
Construction
Type & style
- Home type: SingleFamily
- Property subtype: Single Family Residence
Materials
- Stucco
- Foundation: Crawl Space
- Roof: Composition,Pitched,Shingle
Condition
- Year built: 2004
Utilities & green energy
- Sewer: Public Sewer
- Water: Public
- Utilities for property: Electricity Available, Natural Gas Available, Sewer Available, Water Available
Community & neighborhood
Security
- Security features: Security System Owned, Smoke Detector(s)
Location
- Region: Reno
- Subdivision: Peavine View Estates 9
HOA & financial
HOA
- Has HOA: Yes
- HOA fee: $25 monthly
- Amenities included: None
Other
Other facts
- Listing terms: 1031 Exchange,Cash,Conventional,FHA,VA Loan
Price history
| Date | Event | Price |
|---|---|---|
| 4/3/2025 | Sold | $574,000$248/sqft |
Source: | ||
| 3/3/2025 | Pending sale | $574,000$248/sqft |
Source: | ||
| 2/28/2025 | Listed for sale | $574,000+98.6%$248/sqft |
Source: | ||
| 12/13/2014 | Listing removed | $289,000$125/sqft |
Source: Greathouse Real Estate Company #140012608 Report a problem | ||
| 10/29/2014 | Price change | $289,000-3.3%$125/sqft |
Source: Greathouse Real Estate Company #140012608 Report a problem | ||
Public tax history
| Year | Property taxes | Tax assessment |
|---|---|---|
| 2025 | $2,288 +3% | $123,049 +0.6% |
| 2024 | $2,222 +3% | $122,347 +2.3% |
| 2023 | $2,157 +3% | $119,584 +20.3% |
Find assessor info on the county website
Neighborhood: Cold Springs
Nearby schools
GreatSchools rating
- 6/10Nancy Gomes Elementary SchoolGrades: PK-5Distance: 1.5 mi
- 2/10Cold Springs Middle SchoolsGrades: 6-8Distance: 1.9 mi
- 2/10North Valleys High SchoolGrades: 9-12Distance: 10.5 mi
Schools provided by the listing agent
- Elementary: Gomes
- Middle: Cold Springs
- High: North Valleys
Source: NNRMLS. This data may not be complete. We recommend contacting the local school district to confirm school assignments for this home.
Get a cash offer in 3 minutes
Find out how much your home could sell for in as little as 3 minutes with a no-obligation cash offer.
Estimated market value$578,200
Get a cash offer in 3 minutes
Find out how much your home could sell for in as little as 3 minutes with a no-obligation cash offer.
Estimated market value
$578,200


