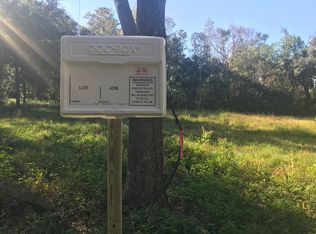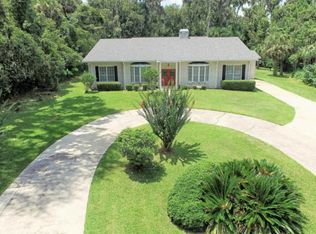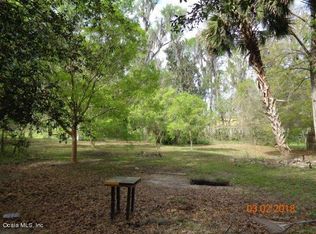Sold for $345,000 on 12/05/25
Zestimate®
$345,000
4010 SW 7th Avenue Rd, Ocala, FL 34471
3beds
2,521sqft
Single Family Residence
Built in 1959
0.97 Acres Lot
$345,000 Zestimate®
$137/sqft
$2,739 Estimated rent
Home value
$345,000
$317,000 - $376,000
$2,739/mo
Zestimate® history
Loading...
Owner options
Explore your selling options
What's special
Beautifully updated 3/3 home on almost an acre (.97 acre)! Great curb appeal with front/side porch. OPEN FLOOR PLAN. Spacious home with 2,521 ft living space! Gorgeous kitchen with island, SS appliances, plenty of granite counters/cabinets, and walk-in pantry. Living room has wood burning fireplace. Oversized dining room/family room has French doors to the large enclosed lanai. SPLIT BEDROOM PLAN. Primary bedroom is HUGE with additional seating area or office space and en suite with dual sinks, granite counters, walk-in ceramic tile shower, walk-in closet with extra storage, and water closet. Inside laundry room includes washer/dryer. Great backyard with privacy fence and 10x20 shed. Plenty of driveway space for cars/toys. METAL ROOF. No HOA and no flood zone. Convenient location and popular school district.
Zillow last checked: 8 hours ago
Listing updated: December 05, 2025 at 01:19pm
Listing Provided by:
Cynthia Kauffman 352-461-1038,
SOUTHERN ASSOCIATES REALTY LLC 352-877-3099
Bought with:
Deena Erickson-Klacko, 3132562
EXP REALTY LLC
Source: Stellar MLS,MLS#: OM701355 Originating MLS: Ocala - Marion
Originating MLS: Ocala - Marion

Facts & features
Interior
Bedrooms & bathrooms
- Bedrooms: 3
- Bathrooms: 3
- Full bathrooms: 3
Primary bedroom
- Features: Ceiling Fan(s), Dual Sinks, En Suite Bathroom, Granite Counters, Shower No Tub, Water Closet/Priv Toilet, Window/Skylight in Bath, Walk-In Closet(s)
- Level: First
- Area: 540 Square Feet
- Dimensions: 30x18
Bedroom 2
- Features: Ceiling Fan(s), Built-in Closet
- Level: First
- Area: 141.6 Square Feet
- Dimensions: 12x11.8
Bedroom 3
- Features: Ceiling Fan(s), Built-in Closet
- Level: First
- Area: 185.6 Square Feet
- Dimensions: 14.5x12.8
Balcony porch lanai
- Level: First
- Area: 326.06 Square Feet
- Dimensions: 27.4x11.9
Family room
- Level: First
- Area: 264.6 Square Feet
- Dimensions: 27x9.8
Kitchen
- Features: Breakfast Bar, Built-in Features, Granite Counters, Kitchen Island, Pantry
- Level: First
- Area: 361.2 Square Feet
- Dimensions: 21x17.2
Laundry
- Level: First
- Area: 65.57 Square Feet
- Dimensions: 8.3x7.9
Living room
- Features: Ceiling Fan(s)
- Level: First
- Area: 365.4 Square Feet
- Dimensions: 21x17.4
Heating
- Heat Pump
Cooling
- Central Air
Appliances
- Included: Dishwasher, Dryer, Microwave, Range, Refrigerator, Washer, Water Softener
- Laundry: Inside, Laundry Room
Features
- Ceiling Fan(s), Eating Space In Kitchen, Open Floorplan, Split Bedroom, Stone Counters, Walk-In Closet(s)
- Flooring: Carpet, Ceramic Tile, Vinyl
- Windows: Window Treatments
- Has fireplace: Yes
- Fireplace features: Living Room, Wood Burning
Interior area
- Total structure area: 3,157
- Total interior livable area: 2,521 sqft
Property
Parking
- Parking features: Driveway
- Has uncovered spaces: Yes
Features
- Levels: One
- Stories: 1
- Patio & porch: Enclosed, Front Porch, Rear Porch
- Exterior features: Lighting, Private Mailbox
Lot
- Size: 0.97 Acres
- Dimensions: 224 x 188
Details
- Parcel number: 3109000000
- Zoning: A1
- Special conditions: None
Construction
Type & style
- Home type: SingleFamily
- Property subtype: Single Family Residence
Materials
- Block, Concrete, Stucco
- Foundation: Concrete Perimeter
- Roof: Metal
Condition
- New construction: No
- Year built: 1959
Utilities & green energy
- Sewer: Septic Tank
- Water: Well
- Utilities for property: BB/HS Internet Available, Cable Available, Electricity Connected
Community & neighborhood
Location
- Region: Ocala
- Subdivision: SHERWOOD HILLS
HOA & financial
HOA
- Has HOA: No
Other fees
- Pet fee: $0 monthly
Other financial information
- Total actual rent: 0
Other
Other facts
- Listing terms: Cash,Conventional,FHA,VA Loan
- Ownership: Fee Simple
- Road surface type: Paved
Price history
| Date | Event | Price |
|---|---|---|
| 12/5/2025 | Sold | $345,000-8%$137/sqft |
Source: | ||
| 11/18/2025 | Pending sale | $375,000$149/sqft |
Source: | ||
| 11/8/2025 | Price change | $375,000-1.3%$149/sqft |
Source: | ||
| 8/24/2025 | Listed for sale | $379,900$151/sqft |
Source: | ||
| 8/9/2025 | Pending sale | $379,900$151/sqft |
Source: | ||
Public tax history
| Year | Property taxes | Tax assessment |
|---|---|---|
| 2024 | $2,855 +2.6% | $203,334 +3% |
| 2023 | $2,783 +2.8% | $197,412 +3% |
| 2022 | $2,706 +2.4% | $191,662 +5.1% |
Find assessor info on the county website
Neighborhood: 34471
Nearby schools
GreatSchools rating
- 6/10Shady Hill Elementary SchoolGrades: PK-5Distance: 1.5 mi
- 4/10Liberty Middle SchoolGrades: 6-8Distance: 5.3 mi
- 4/10West Port High SchoolGrades: 9-12Distance: 6.3 mi

Get pre-qualified for a loan
At Zillow Home Loans, we can pre-qualify you in as little as 5 minutes with no impact to your credit score.An equal housing lender. NMLS #10287.
Sell for more on Zillow
Get a free Zillow Showcase℠ listing and you could sell for .
$345,000
2% more+ $6,900
With Zillow Showcase(estimated)
$351,900

