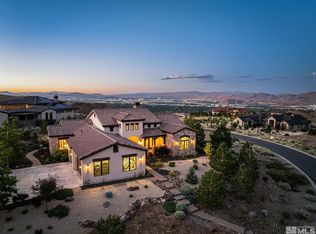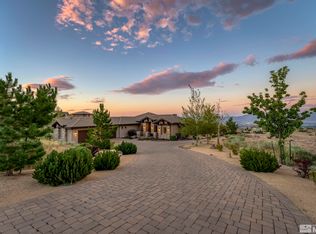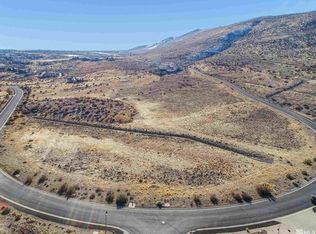Closed
$2,598,000
4010 Spotted Eagle Ct, Reno, NV 89511
4beds
4,534sqft
Single Family Residence
Built in 2015
0.83 Acres Lot
$2,630,000 Zestimate®
$573/sqft
$7,537 Estimated rent
Home value
$2,630,000
$2.39M - $2.89M
$7,537/mo
Zestimate® history
Loading...
Owner options
Explore your selling options
What's special
Immerse yourself in unparalleled luxury and breathtaking views within this meticulously crafted in 2015 residence in the prestigious, double-gated community of Monte Sol in Arrowcreek. This open-concept home boasts a gourmet kitchen featuring JennAir appliances, granite countertops, a walk-in pantry, a warming drawer, and ample storage. All four bedrooms offer ultimate privacy with en-suite bathrooms plus the ultimate in convenience, dual laundry, one on each floor., The primary suite boasts stunning views of the Sierras and the backyard, pampering you with a coffee station, a beverage fridge, a large walk-in closet, and a luxurious bathroom with heated floors and towel rack, double sinks, a soaking tub, and a large walk-in shower with dual showerheads. Entertain in style with a formal dining room featuring a conveniently placed beverage fridge for keeping your favorite drinks chilled. A dedicated home office conveniently located on the main floor provides a quiet space to be productive. Step outside and blur the lines between indoor and outdoor living. Your entertainer's dream backyard awaits, featuring a zero-maintenance paver patio seamlessly connected to the living spaceA built-in BBQ with a beverage fridge caters to your culinary desires, while the soothing sounds of the water feature add a touch of tranquility. Infra-tech heaters ensure year-round comfort, allowing you to extend your gatherings into the crisp mountain air.Unwind on the covered patio, basking by the gas fireplace while enjoying outdoor cooking on the grill during those cool desert evenings. The second floor features three additional bedrooms with en-suite baths, a second laundry room, and a perfect loft space for a media room, complete with surround sound for movie nights. The large deck on the second floor invites you to soak up the sun and the expansive views. This home truly has it all, from park-like landscaping with artificial turf for easy maintenance to a haven of peace and relaxation. Imagine waking up to those breathtaking views every morning, or hosting unforgettable gatherings with friends and family in your entertainer's dream backyard. Make this your own private sanctuary - contact us today for a showing and start living your dream!
Zillow last checked: 8 hours ago
Listing updated: May 14, 2025 at 04:23am
Listed by:
Cheenu Sandhu S.181516 312-731-8032,
Engel & Volkers Lake Tahoe
Bought with:
Linda Nordblad, S.168267
RE/MAX Gold
Source: NNRMLS,MLS#: 240007470
Facts & features
Interior
Bedrooms & bathrooms
- Bedrooms: 4
- Bathrooms: 5
- Full bathrooms: 4
- 1/2 bathrooms: 1
Heating
- Electric, Forced Air, Natural Gas
Cooling
- Central Air, Electric, Refrigerated
Appliances
- Included: Dishwasher, Disposal, Dryer, Gas Cooktop, Microwave, Oven, Refrigerator, Washer
- Laundry: Cabinets, Laundry Area, Laundry Room, Sink
Features
- High Ceilings, Kitchen Island, Pantry, Master Downstairs, Smart Thermostat, Walk-In Closet(s)
- Flooring: Carpet, Ceramic Tile, Stone, Wood
- Windows: Blinds, Double Pane Windows, Drapes, Low Emissivity Windows, Rods, Vinyl Frames
- Number of fireplaces: 2
- Fireplace features: Gas
Interior area
- Total structure area: 4,534
- Total interior livable area: 4,534 sqft
Property
Parking
- Total spaces: 3
- Parking features: Attached, Garage Door Opener
- Attached garage spaces: 3
Features
- Stories: 2
- Patio & porch: Patio, Deck
- Exterior features: Built-in Barbecue
- Fencing: None
- Has view: Yes
- View description: Mountain(s), Valley
Lot
- Size: 0.83 Acres
- Features: Common Area, Landscaped, Level, Sloped Down, Sprinklers In Front, Sprinklers In Rear
Details
- Parcel number: 15291113
- Zoning: Ldr
Construction
Type & style
- Home type: SingleFamily
- Property subtype: Single Family Residence
Materials
- Stone, Stucco
- Foundation: Slab
- Roof: Pitched,Tile
Condition
- Year built: 2015
Utilities & green energy
- Sewer: Public Sewer
- Water: Public
- Utilities for property: Cable Available, Electricity Available, Internet Available, Natural Gas Available, Sewer Available, Water Available, Water Meter Installed
Community & neighborhood
Security
- Security features: Fire Sprinkler System, Smoke Detector(s)
Location
- Region: Reno
- Subdivision: Arrowcreek 27
HOA & financial
HOA
- Has HOA: Yes
- HOA fee: $353 monthly
- Amenities included: Fitness Center, Gated, Maintenance Grounds, Management, Pool, Spa/Hot Tub, Tennis Court(s), Clubhouse/Recreation Room
- Services included: Snow Removal
Other
Other facts
- Listing terms: 1031 Exchange,Cash,Conventional
Price history
| Date | Event | Price |
|---|---|---|
| 7/30/2024 | Sold | $2,598,000$573/sqft |
Source: | ||
| 6/20/2024 | Pending sale | $2,598,000$573/sqft |
Source: | ||
| 6/15/2024 | Listed for sale | $2,598,000+130.9%$573/sqft |
Source: | ||
| 2/11/2016 | Sold | $1,125,000-10%$248/sqft |
Source: Agent Provided Report a problem | ||
| 1/6/2016 | Pending sale | $1,250,000$276/sqft |
Source: Dickson Realty - Downtown #150006757 Report a problem | ||
Public tax history
| Year | Property taxes | Tax assessment |
|---|---|---|
| 2025 | $11,143 +3.1% | $574,522 +0.7% |
| 2024 | $10,812 +2.9% | $570,409 +6.8% |
| 2023 | $10,505 +3% | $534,246 +20.1% |
Find assessor info on the county website
Neighborhood: 89511
Nearby schools
GreatSchools rating
- 8/10Ted Hunsburger Elementary SchoolGrades: K-5Distance: 2.1 mi
- 7/10Marce Herz Middle SchoolGrades: 6-8Distance: 2.5 mi
- 7/10Galena High SchoolGrades: 9-12Distance: 3.9 mi
Schools provided by the listing agent
- Elementary: Hunsberger
- Middle: Marce Herz
- High: Galena
Source: NNRMLS. This data may not be complete. We recommend contacting the local school district to confirm school assignments for this home.
Get a cash offer in 3 minutes
Find out how much your home could sell for in as little as 3 minutes with a no-obligation cash offer.
Estimated market value$2,630,000
Get a cash offer in 3 minutes
Find out how much your home could sell for in as little as 3 minutes with a no-obligation cash offer.
Estimated market value
$2,630,000


