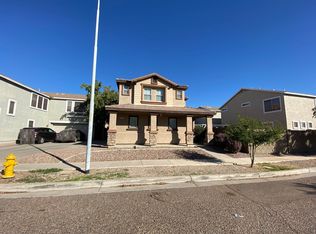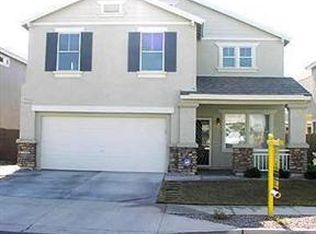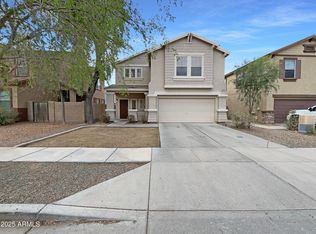Sold for $360,000 on 08/12/25
$360,000
4010 W Fremont Rd, Phoenix, AZ 85041
4beds
3baths
2,093sqft
Single Family Residence
Built in 2001
3,750 Square Feet Lot
$356,600 Zestimate®
$172/sqft
$2,003 Estimated rent
Home value
$356,600
$325,000 - $392,000
$2,003/mo
Zestimate® history
Loading...
Owner options
Explore your selling options
What's special
***Seller to contribute up to 2% in closing costs as allowable***Step into this spacious 2-story home featuring 4 bedrooms and 2.5 bathrooms, designed with an open floor plan ideal for comfortable living and entertaining. The kitchen boasts a central island, pantry, and flows into a dedicated dining room—perfect for gatherings. The living area offers a welcoming atmosphere and seamless access to the fenced backyard and back porch, ideal for outdoor enjoyment. The primary suite includes a double vanity for added convenience, while the front porch provides charming curb appeal.
Zillow last checked: 8 hours ago
Listing updated: August 13, 2025 at 01:06am
Listed by:
Brian C Horton 623-738-1456,
Mainstay Brokerage
Bought with:
Brenda R Mendoza, SA660336000
My Home Group Real Estate
Source: ARMLS,MLS#: 6876928

Facts & features
Interior
Bedrooms & bathrooms
- Bedrooms: 4
- Bathrooms: 3
Heating
- Electric
Cooling
- Central Air
Features
- High Speed Internet, Double Vanity, Eat-in Kitchen, Kitchen Island
- Flooring: Carpet, Vinyl, Tile
- Has basement: No
Interior area
- Total structure area: 2,093
- Total interior livable area: 2,093 sqft
Property
Parking
- Total spaces: 4
- Parking features: Garage Door Opener, Direct Access, Shared Driveway
- Garage spaces: 2
- Uncovered spaces: 2
Features
- Stories: 2
- Patio & porch: Covered, Patio
- Pool features: None
- Spa features: None
- Fencing: Block
Lot
- Size: 3,750 sqft
- Features: Desert Back, Gravel/Stone Front, Gravel/Stone Back
Details
- Parcel number: 10589478
Construction
Type & style
- Home type: SingleFamily
- Property subtype: Single Family Residence
Materials
- Stucco, Wood Frame, Painted
- Roof: Tile
Condition
- Year built: 2001
Utilities & green energy
- Sewer: Public Sewer
- Water: City Water
Community & neighborhood
Community
- Community features: Playground
Location
- Region: Phoenix
- Subdivision: ARLINGTON ESTATES PHASE 1
HOA & financial
HOA
- Has HOA: Yes
- HOA fee: $84 monthly
- Services included: Maintenance Grounds, Street Maint
- Association name: City Property Manage
- Association phone: 602-437-4777
Other
Other facts
- Listing terms: Cash,Conventional,1031 Exchange,FHA,VA Loan
- Ownership: Fee Simple
Price history
| Date | Event | Price |
|---|---|---|
| 8/12/2025 | Sold | $360,000-1.3%$172/sqft |
Source: | ||
| 7/25/2025 | Pending sale | $364,900$174/sqft |
Source: | ||
| 6/6/2025 | Listed for sale | $364,900+197.4%$174/sqft |
Source: | ||
| 6/2/2025 | Listing removed | $2,270$1/sqft |
Source: Zillow Rentals Report a problem | ||
| 5/16/2025 | Price change | $2,270-1.1%$1/sqft |
Source: Zillow Rentals Report a problem | ||
Public tax history
| Year | Property taxes | Tax assessment |
|---|---|---|
| 2025 | $1,895 +2.1% | $31,810 -5.5% |
| 2024 | $1,857 +1.8% | $33,650 +208.1% |
| 2023 | $1,823 +2.9% | $10,922 -46.3% |
Find assessor info on the county website
Neighborhood: Laveen
Nearby schools
GreatSchools rating
- 9/10Vista Del Sur Traditional SchoolGrades: PK-8Distance: 0.8 mi
- 2/10Cesar Chavez High SchoolGrades: 9-12Distance: 0.4 mi
- 6/10Rogers Ranch SchoolGrades: K-8Distance: 0.9 mi
Schools provided by the listing agent
- Elementary: Laveen Elementary School
- Middle: Rogers Ranch School
- High: Cesar Chavez High School
- District: Laveen Elementary District
Source: ARMLS. This data may not be complete. We recommend contacting the local school district to confirm school assignments for this home.
Get a cash offer in 3 minutes
Find out how much your home could sell for in as little as 3 minutes with a no-obligation cash offer.
Estimated market value
$356,600
Get a cash offer in 3 minutes
Find out how much your home could sell for in as little as 3 minutes with a no-obligation cash offer.
Estimated market value
$356,600


