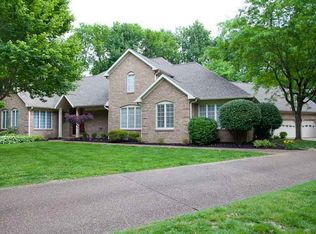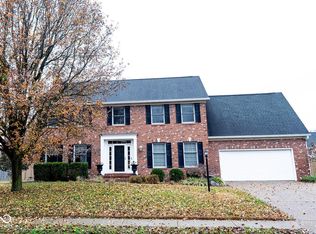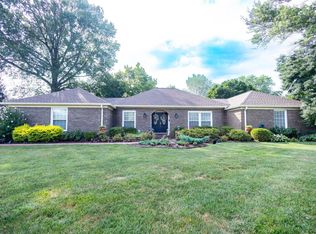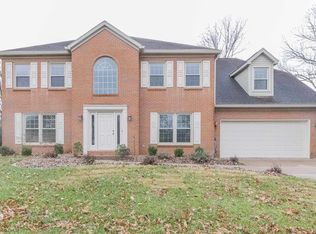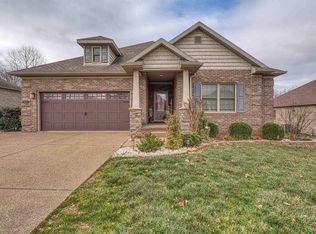This timeless home with a classic layout offers over 4,400 sq. ft. of living space and sits on a park-like 1.37-acre lot. A long drive leads to the spacious 3-car, side load garage, with plenty of additional parking. Inside, just off the foyer, you’ll find a formal dining room and a private home office. The living room is generous in size and has open sight lines to the kitchen and into the light-filled sunroom. The kitchen is designed for both function and gathering, featuring abundant counter space, a generous peninsula with bar seating, and an eat-in area. The oversized laundry room has built-in storage and even a folding station. A convenient half bath sits just off the kitchen and garage entry hallway that provides access to the back yard. Upstairs, three large bedrooms each include walk-in closets, while the expansive fourth bedroom doubles perfectly as a media, game, or multipurpose room. With an abundance of closets throughout, this home combines comfort, versatility, and exceptional storage. Make sure to see the extra storage spaces with one being off of the primary bathroom closet and the other is a room off of the garage that would also make a great workout space. This great Newburgh home has so much to offer from its convenient location to its expansive floorplan!
Active
Price cut: $2.5K (1/5)
$447,500
4011 Frame Rd, Newburgh, IN 47630
4beds
4,410sqft
Est.:
Single Family Residence
Built in 1987
1.37 Acres Lot
$436,900 Zestimate®
$--/sqft
$-- HOA
What's special
Walk-in closetsLight-filled sunroomFormal dining roomPrivate home officeEat-in areaExtra storage spacesAbundant counter space
- 128 days |
- 1,968 |
- 94 |
Zillow last checked: 8 hours ago
Listing updated: January 05, 2026 at 07:46am
Listed by:
Amber Schreiber Cell:812-568-5003,
F.C. TUCKER EMGE
Source: IRMLS,MLS#: 202535899
Tour with a local agent
Facts & features
Interior
Bedrooms & bathrooms
- Bedrooms: 4
- Bathrooms: 3
- Full bathrooms: 2
- 1/2 bathrooms: 1
Bedroom 1
- Level: Upper
Bedroom 2
- Level: Upper
Dining room
- Level: Main
- Area: 180
- Dimensions: 15 x 12
Kitchen
- Level: Main
- Area: 330
- Dimensions: 22 x 15
Living room
- Level: Main
- Area: 306
- Dimensions: 18 x 17
Office
- Level: Main
- Area: 255
- Dimensions: 15 x 17
Heating
- Natural Gas
Cooling
- Central Air, HVAC (13 Seer)
Appliances
- Included: Range/Oven Hook Up Elec, Dishwasher, Refrigerator, Washer, Electric Cooktop, Dryer-Electric, Oven-Built-In, Gas Water Heater
- Laundry: Electric Dryer Hookup, Main Level, Washer Hookup
Features
- 1st Bdrm En Suite, Breakfast Bar, Bookcases, Ceiling Fan(s), Walk-In Closet(s), Laminate Counters, Crown Molding, Eat-in Kitchen, Entrance Foyer, Open Floorplan, Double Vanity, Tub/Shower Combination, Formal Dining Room
- Flooring: Hardwood, Carpet, Tile
- Windows: Skylight(s), Window Treatments, Blinds
- Basement: Crawl Space,Block,Sump Pump
- Attic: Pull Down Stairs,Storage
- Number of fireplaces: 1
- Fireplace features: Living Room, One
Interior area
- Total structure area: 4,410
- Total interior livable area: 4,410 sqft
- Finished area above ground: 4,410
- Finished area below ground: 0
Video & virtual tour
Property
Parking
- Total spaces: 3
- Parking features: Attached, Garage Door Opener, Concrete
- Attached garage spaces: 3
- Has uncovered spaces: Yes
Features
- Levels: Two
- Stories: 2
- Patio & porch: Porch
- Exterior features: Basketball Goal
- Fencing: None
Lot
- Size: 1.37 Acres
- Features: Corner Lot, Level, 0-2.9999, City/Town/Suburb
Details
- Parcel number: 871228202006.000019
Construction
Type & style
- Home type: SingleFamily
- Architectural style: Cape Cod,Traditional
- Property subtype: Single Family Residence
Materials
- Brick
- Roof: Asphalt,Shingle
Condition
- New construction: No
- Year built: 1987
Utilities & green energy
- Sewer: Public Sewer
- Water: Public
Community & HOA
Community
- Subdivision: Woodstone Manor
Location
- Region: Newburgh
Financial & listing details
- Tax assessed value: $473,600
- Annual tax amount: $3,903
- Date on market: 9/5/2025
- Listing terms: Cash,Conventional,FHA,VA Loan
Estimated market value
$436,900
$415,000 - $459,000
$3,103/mo
Price history
Price history
| Date | Event | Price |
|---|---|---|
| 1/5/2026 | Price change | $447,500-0.6% |
Source: | ||
| 10/22/2025 | Price change | $450,000-9.1% |
Source: | ||
| 9/23/2025 | Price change | $495,000-0.8% |
Source: | ||
| 9/5/2025 | Listed for sale | $499,000+79.5% |
Source: | ||
| 9/10/2008 | Sold | $278,000-7.3% |
Source: | ||
Public tax history
Public tax history
| Year | Property taxes | Tax assessment |
|---|---|---|
| 2024 | $3,281 -3.7% | $473,600 +16.5% |
| 2023 | $3,407 +3.2% | $406,500 +1.2% |
| 2022 | $3,302 +4.3% | $401,600 +10% |
Find assessor info on the county website
BuyAbility℠ payment
Est. payment
$2,578/mo
Principal & interest
$2160
Property taxes
$261
Home insurance
$157
Climate risks
Neighborhood: 47630
Nearby schools
GreatSchools rating
- 9/10Sharon Elementary SchoolGrades: K-5Distance: 2.3 mi
- 8/10Castle South Middle SchoolGrades: 6-8Distance: 1.7 mi
- 9/10Castle High SchoolGrades: 9-12Distance: 1.8 mi
Schools provided by the listing agent
- Elementary: Castle
- Middle: Castle North
- High: Castle
- District: Warrick County School Corp.
Source: IRMLS. This data may not be complete. We recommend contacting the local school district to confirm school assignments for this home.
- Loading
- Loading
