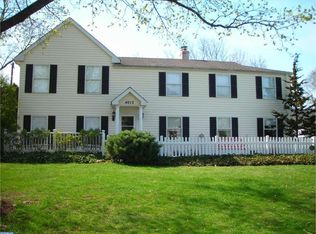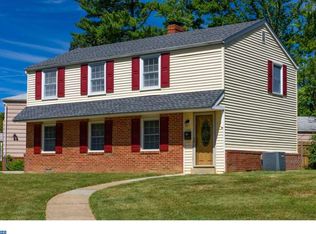Sold for $685,000 on 10/28/25
$685,000
4011 Indian Guide Rd, Lafayette Hill, PA 19444
3beds
2,397sqft
Single Family Residence
Built in 1954
0.3 Acres Lot
$690,800 Zestimate®
$286/sqft
$3,328 Estimated rent
Home value
$690,800
$642,000 - $739,000
$3,328/mo
Zestimate® history
Loading...
Owner options
Explore your selling options
What's special
Welcome home. What do they say about Real Estate? Location, location, location, and this home has it. This is your opportunity to own a rarely offered home in Whitemarsh Green, a lovely neighborhood in the highly rated Colonial School District. This garden oasis lies between Plymouth Whitemarsh High School and Miles Park. It's on a quiet Street but is only minutes from the Pa Turnpike and route 476. Pride of ownership is abundant in this three-bedroom two full bath home. Follow the perennial lined brick walkway to the front door entrance. Inside, an open-concept floor plan invites you to the large living room and dining room. A well appointed kitchen with breakfast area looks out through new sliding glass doors to a beautiful and private brick patio on the side of the house. A flex room off the kitchen can be used as an office, gym, or den. But the best is yet to come. A huge 20 X 24 foot Family Room with vaulted ceiling and a gas fireplace. This light filled space opens through another new sliding glass doors to a fenced backyard oasis.. Completing the downstairs area is a roomy full bathroom/ laundry room. A short hallway leads to an attached garage. Upstairs you will find three bedrooms and another full bath. Hidden from view off the primary bedroom is a large walk-in attic storage area. There are two driveways offering off-street parking for five cars in addition to the one-car garage. With a new HVAC system there is not to much to do but move in and start making your own memories.
Zillow last checked: 8 hours ago
Listing updated: October 28, 2025 at 07:22am
Listed by:
Scott Matlack 215-348-8111,
Class-Harlan Real Estate, LLC
Bought with:
Lisa Ciccotelli, RS284312
BHHS Fox & Roach-Haverford
Source: Bright MLS,MLS#: PAMC2152652
Facts & features
Interior
Bedrooms & bathrooms
- Bedrooms: 3
- Bathrooms: 2
- Full bathrooms: 2
- Main level bathrooms: 1
Basement
- Area: 0
Heating
- Forced Air, Natural Gas
Cooling
- Central Air, Electric
Appliances
- Included: Dishwasher, Disposal, Dryer, Self Cleaning Oven, Refrigerator, Cooktop, Washer, Water Heater, Electric Water Heater
Features
- Bathroom - Stall Shower, Bathroom - Tub Shower, Bathroom - Walk-In Shower, Breakfast Area, Combination Dining/Living, Crown Molding, Dining Area, Open Floorplan, Eat-in Kitchen, Pantry
- Flooring: Carpet, Wood
- Has basement: No
- Number of fireplaces: 2
Interior area
- Total structure area: 2,397
- Total interior livable area: 2,397 sqft
- Finished area above ground: 2,397
- Finished area below ground: 0
Property
Parking
- Total spaces: 7
- Parking features: Garage Door Opener, Inside Entrance, Attached, Driveway, Off Street
- Attached garage spaces: 1
- Uncovered spaces: 6
Accessibility
- Accessibility features: 2+ Access Exits
Features
- Levels: Two
- Stories: 2
- Pool features: None
Lot
- Size: 0.30 Acres
- Dimensions: 93.00 x 0.00
Details
- Additional structures: Above Grade, Below Grade
- Parcel number: 650005998003
- Zoning: RESIDENTIAL
- Special conditions: Standard
Construction
Type & style
- Home type: SingleFamily
- Architectural style: Colonial
- Property subtype: Single Family Residence
Materials
- Vinyl Siding
- Foundation: Slab, Crawl Space
- Roof: Asphalt
Condition
- Excellent
- New construction: No
- Year built: 1954
Utilities & green energy
- Sewer: Public Sewer
- Water: Public
- Utilities for property: Natural Gas Available, Electricity Available
Community & neighborhood
Location
- Region: Lafayette Hill
- Subdivision: Lafayette Hill
- Municipality: WHITEMARSH TWP
Other
Other facts
- Listing agreement: Exclusive Agency
- Listing terms: Cash,Conventional
- Ownership: Fee Simple
Price history
| Date | Event | Price |
|---|---|---|
| 10/28/2025 | Sold | $685,000+7.2%$286/sqft |
Source: | ||
| 10/24/2025 | Pending sale | $639,000$267/sqft |
Source: | ||
| 9/8/2025 | Contingent | $639,000$267/sqft |
Source: | ||
| 9/5/2025 | Listed for sale | $639,000$267/sqft |
Source: | ||
Public tax history
| Year | Property taxes | Tax assessment |
|---|---|---|
| 2024 | $5,495 | $171,670 |
| 2023 | $5,495 +4.4% | $171,670 |
| 2022 | $5,265 +3.1% | $171,670 |
Find assessor info on the county website
Neighborhood: 19444
Nearby schools
GreatSchools rating
- 7/10Colonial El SchoolGrades: 4-5Distance: 0.2 mi
- 7/10Colonial Middle SchoolGrades: 6-8Distance: 2.9 mi
- 9/10Plymouth-Whitemarsh Senior High SchoolGrades: 9-12Distance: 0.2 mi
Schools provided by the listing agent
- Elementary: Whitemarsh
- Middle: Colonial
- High: Plymouth Whitemarsh
- District: Colonial
Source: Bright MLS. This data may not be complete. We recommend contacting the local school district to confirm school assignments for this home.

Get pre-qualified for a loan
At Zillow Home Loans, we can pre-qualify you in as little as 5 minutes with no impact to your credit score.An equal housing lender. NMLS #10287.
Sell for more on Zillow
Get a free Zillow Showcase℠ listing and you could sell for .
$690,800
2% more+ $13,816
With Zillow Showcase(estimated)
$704,616
