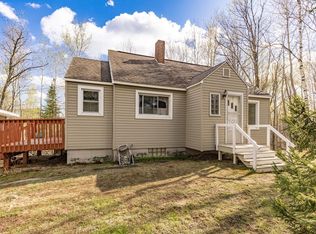Sold for $386,750
$386,750
4011 Martin Rd, Duluth, MN 55803
3beds
2,232sqft
Single Family Residence
Built in 2006
2.5 Acres Lot
$428,200 Zestimate®
$173/sqft
$3,225 Estimated rent
Home value
$428,200
$407,000 - $450,000
$3,225/mo
Zestimate® history
Loading...
Owner options
Explore your selling options
What's special
Close Country with City Water and City Sewer! What a treat this home on 2.5 acres is! Appreciate an Open floor plan from the minute you walk in. There is a large breakfast bar just off the dining area that is great for quick meals together or serving up a feast. The deck with access to your yard is close by for grilling and hanging in your private yard. The kitchen is updated nicely and has a contemporary feel with stainless appliances and a tiled backsplash. Light shines in; your plants (and you (: ) will love this oversized living room with built-ins. A sunroom off the back of the home is a great place to cozy up with a book and enjoy your treed view of your yard. Upstairs you'll find 2 bedrooms and a full bathroom with double sinks. Don't miss the fun "hang out space" above! The owners suite has a door to the shared bathroom and laundry is on this level too, so convenient! Downstairs there is a Rec Space with an egress window, bar area, bathroom and a bedroom too. This home was re-built from the foundation up in 2006 and has newer mechanicals to include an air to air exchange. There is ABC Seamless metal siding on the house. The forced air furnace was replaced in 2023 and has a warranty that will transfer to a new owner. Outside there is an oversized 2-car garage, garden areas for growing your own food, lilac bushes, raspberries, apple trees, a fire pit, shed, trails and more to explore! A second driveway is an added perk and the wood fired sauna is the icing on the cake. Natural gas is available at the street. You are so close to town at this oasis of a home, come check out the leaves too, they are POPPING! Schools are Home Croft, Ordean and East High School.
Zillow last checked: 8 hours ago
Listing updated: April 15, 2025 at 05:30pm
Listed by:
Casey Scrignoli 218-343-2222,
Messina & Associates Real Estate
Bought with:
Brian Rud, MN 40423655
Messina & Associates Real Estate
Source: Lake Superior Area Realtors,MLS#: 6110832
Facts & features
Interior
Bedrooms & bathrooms
- Bedrooms: 3
- Bathrooms: 2
- Full bathrooms: 1
- 3/4 bathrooms: 1
Bedroom
- Level: Upper
- Area: 115.32 Square Feet
- Dimensions: 12.4 x 9.3
Bedroom
- Level: Upper
- Area: 153.52 Square Feet
- Dimensions: 15.2 x 10.1
Bedroom
- Level: Lower
- Area: 81.81 Square Feet
- Dimensions: 10.1 x 8.1
Bathroom
- Level: Lower
- Area: 43.52 Square Feet
- Dimensions: 6.8 x 6.4
Bathroom
- Level: Upper
- Area: 88.33 Square Feet
- Dimensions: 12.1 x 7.3
Dining room
- Level: Main
- Area: 110.23 Square Feet
- Dimensions: 12.1 x 9.11
Kitchen
- Level: Main
- Area: 138 Square Feet
- Dimensions: 12 x 11.5
Living room
- Level: Main
- Area: 269.83 Square Feet
- Dimensions: 22.3 x 12.1
Rec room
- Level: Lower
- Area: 264.1 Square Feet
- Dimensions: 27.8 x 9.5
Sun room
- Level: Main
- Area: 176.32 Square Feet
- Dimensions: 15.2 x 11.6
Heating
- Dual Fuel/Off Peak, Forced Air, Propane, Electric
Appliances
- Laundry: Second Floor Laundry
Features
- Walk-In Closet(s)
- Flooring: Hardwood Floors
- Basement: Full,Egress Windows,Finished,Bath,Bedrooms,Family/Rec Room,Utility Room
- Has fireplace: No
Interior area
- Total interior livable area: 2,232 sqft
- Finished area above ground: 1,632
- Finished area below ground: 600
Property
Parking
- Total spaces: 2
- Parking features: Detached
- Garage spaces: 2
Features
- Patio & porch: Deck
Lot
- Size: 2.50 Acres
- Dimensions: 330 x 330
Details
- Additional structures: Sauna, Storage Shed
- Parcel number: 520001603860
- Other equipment: Air to Air Exchange
Construction
Type & style
- Home type: SingleFamily
- Architectural style: Traditional
- Property subtype: Single Family Residence
Materials
- Metal, Frame/Wood
- Foundation: Concrete Perimeter
Condition
- Previously Owned
- Year built: 2006
Utilities & green energy
- Electric: Minnesota Power
- Sewer: Public Sewer
- Water: Public
Community & neighborhood
Location
- Region: Duluth
Price history
| Date | Event | Price |
|---|---|---|
| 10/27/2023 | Sold | $386,750+1.8%$173/sqft |
Source: | ||
| 10/3/2023 | Pending sale | $379,900$170/sqft |
Source: | ||
| 9/29/2023 | Listed for sale | $379,900+18.7%$170/sqft |
Source: | ||
| 7/10/2020 | Sold | $320,000+16.4%$143/sqft |
Source: | ||
| 6/4/2020 | Pending sale | $274,900$123/sqft |
Source: Real Living Messina & Associates, Inc. #6090478 Report a problem | ||
Public tax history
| Year | Property taxes | Tax assessment |
|---|---|---|
| 2024 | $4,390 +3.5% | $371,400 +10.6% |
| 2023 | $4,240 -7.6% | $335,800 +9% |
| 2022 | $4,588 +12.5% | $308,000 +7% |
Find assessor info on the county website
Neighborhood: Arnold
Nearby schools
GreatSchools rating
- 9/10Homecroft Elementary SchoolGrades: PK-5Distance: 0.7 mi
- 7/10Ordean East Middle SchoolGrades: 6-8Distance: 3.8 mi
- 10/10East Senior High SchoolGrades: 9-12Distance: 4 mi

Get pre-qualified for a loan
At Zillow Home Loans, we can pre-qualify you in as little as 5 minutes with no impact to your credit score.An equal housing lender. NMLS #10287.
