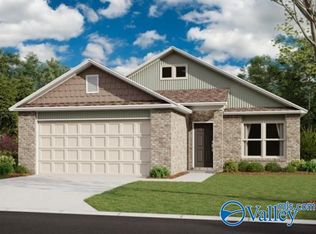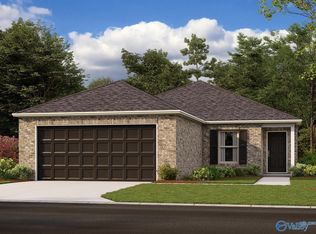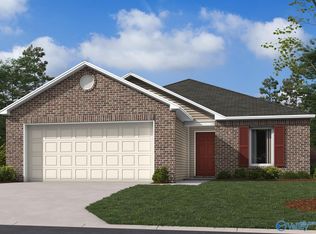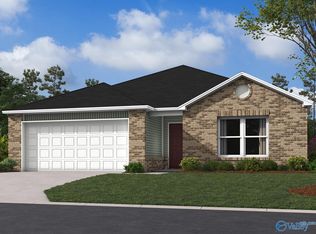Sold for $225,900
$225,900
4011 Ryan Dr SW, Decatur, AL 35603
3beds
1,355sqft
Single Family Residence
Built in 2024
-- sqft lot
$228,400 Zestimate®
$167/sqft
$1,705 Estimated rent
Home value
$228,400
$183,000 - $286,000
$1,705/mo
Zestimate® history
Loading...
Owner options
Explore your selling options
What's special
The Foster II plan is rich with curb appeal with its welcoming front porch and front yard landscaping. This home features an open floor plan with 3 bedrooms, 2 bathrooms, and a large living room. Also enjoy an open dining area, and a charming kitchen fully equipped with energy-efficient stainless steel appliances, generous counter space, and a convenient pantry for the adventurous home chef. Builder to Pay UP to $10,000 in Closing Costs with the Preferred Lender!
Zillow last checked: 8 hours ago
Listing updated: February 22, 2025 at 10:38am
Listed by:
Meg Preston 256-724-0231,
Rausch Coleman Realty Group,
Christopher Rickling 205-732-5287,
Rausch Coleman Realty Group
Bought with:
Cindy Shaneyfelt, 133602
MarMac Real Estate
Source: ValleyMLS,MLS#: 21857070
Facts & features
Interior
Bedrooms & bathrooms
- Bedrooms: 3
- Bathrooms: 2
- Full bathrooms: 2
Primary bedroom
- Features: Carpet, Recessed Lighting, Smooth Ceiling
- Level: First
- Area: 154
- Dimensions: 11 x 14
Bedroom 2
- Features: Carpet, Recessed Lighting, Smooth Ceiling
- Level: First
- Area: 140
- Dimensions: 14 x 10
Bedroom 3
- Features: Carpet, Recessed Lighting, Smooth Ceiling
- Level: First
- Area: 120
- Dimensions: 12 x 10
Kitchen
- Features: LVP, Pantry, Recessed Lighting, Smooth Ceiling
- Level: First
- Area: 165
- Dimensions: 15 x 11
Living room
- Features: LVP, Recessed Lighting, Smooth Ceiling
- Level: First
- Area: 176
- Dimensions: 11 x 16
Heating
- Central 1
Cooling
- Central 1
Appliances
- Included: Dishwasher, Disposal, Range, Microwave
Features
- Has basement: No
- Has fireplace: No
- Fireplace features: None
Interior area
- Total interior livable area: 1,355 sqft
Property
Parking
- Parking features: Garage-Two Car
Features
- Levels: One
- Stories: 1
Details
- Parcel number: 123456789101112131415
Construction
Type & style
- Home type: SingleFamily
- Architectural style: Ranch
- Property subtype: Single Family Residence
Materials
- Foundation: Slab
Condition
- New Construction
- New construction: Yes
- Year built: 2024
Details
- Builder name: RAUSCH COLEMAN HOMES
Utilities & green energy
- Sewer: Public Sewer
- Water: Public
Community & neighborhood
Location
- Region: Decatur
- Subdivision: Glenmont Acres
HOA & financial
HOA
- Has HOA: Yes
- HOA fee: $260 annually
- Association name: Associa Mckay
Price history
| Date | Event | Price |
|---|---|---|
| 2/21/2025 | Sold | $225,900-3%$167/sqft |
Source: | ||
| 12/5/2024 | Pending sale | $232,900$172/sqft |
Source: | ||
| 10/31/2024 | Listed for sale | $232,900$172/sqft |
Source: | ||
| 9/20/2024 | Pending sale | $232,900$172/sqft |
Source: | ||
| 8/2/2024 | Price change | $232,900-2.5%$172/sqft |
Source: Rausch Coleman Homes Report a problem | ||
Public tax history
Tax history is unavailable.
Neighborhood: 35603
Nearby schools
GreatSchools rating
- 10/10Priceville Jr High SchoolGrades: 5-8Distance: 4.6 mi
- 6/10Priceville High SchoolGrades: 9-12Distance: 5 mi
Schools provided by the listing agent
- Elementary: Frances Nungester
- Middle: Decatur Middle School
- High: Decatur High
Source: ValleyMLS. This data may not be complete. We recommend contacting the local school district to confirm school assignments for this home.
Get pre-qualified for a loan
At Zillow Home Loans, we can pre-qualify you in as little as 5 minutes with no impact to your credit score.An equal housing lender. NMLS #10287.
Sell for more on Zillow
Get a Zillow Showcase℠ listing at no additional cost and you could sell for .
$228,400
2% more+$4,568
With Zillow Showcase(estimated)$232,968



