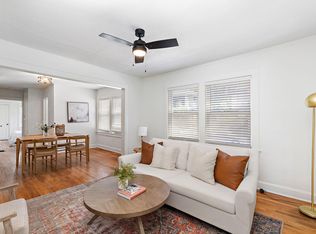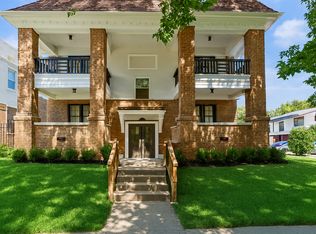Sold
Price Unknown
4011 Stateline Rd, Kansas City, MO 64114
3beds
2,516sqft
Single Family Residence
Built in 1922
4,985 Square Feet Lot
$154,500 Zestimate®
$--/sqft
$3,020 Estimated rent
Home value
$154,500
$139,000 - $171,000
$3,020/mo
Zestimate® history
Loading...
Owner options
Explore your selling options
What's special
Great investment property, 1 block from KUMED entrance, 2 apartments, making inome for new owner. Second floor has damage from fire. Second floor has been cleaned out of debris, ready for renovation. LOCATION, LOCATION, LOCATION!
First floor remains in good condition. First floor has spacious living room and fireplace and eat in kitchen with screened in porch. No seller's disclosure , no lead based paint disclosure. Please call realtor for lock box combo.
Zillow last checked: 8 hours ago
Listing updated: August 16, 2025 at 10:35am
Listing Provided by:
Carol Merritt 913-219-3765,
Platinum Realty LLC
Bought with:
Khorey Kilgore, WP-1729774
Aurumys
Source: Heartland MLS as distributed by MLS GRID,MLS#: 2562961
Facts & features
Interior
Bedrooms & bathrooms
- Bedrooms: 3
- Bathrooms: 2
- Full bathrooms: 2
Bedroom
- Level: Second
- Area: 225 Square Feet
- Dimensions: 15 x 15
Bedroom 1
- Level: First
- Area: 144 Square Feet
- Dimensions: 12 x 12
Bedroom 2
- Level: First
- Area: 144 Square Feet
- Dimensions: 12 x 12
Bathroom 1
- Features: Shower Over Tub
- Level: Main
- Area: 100 Square Feet
- Dimensions: 10 x 10
Bathroom 2
- Level: Second
- Area: 100 Square Feet
- Dimensions: 10 x 10
Enclosed porch
- Features: Wood Floor
- Level: First
- Area: 100 Square Feet
- Dimensions: 10 x 10
Kitchen
- Level: First
- Area: 196 Square Feet
- Dimensions: 14 x 14
Kitchen
- Level: Second
- Area: 100 Square Feet
- Dimensions: 10 x 10
Living room
- Features: All Carpet
- Level: First
- Area: 225 Square Feet
- Dimensions: 15 x 15
Living room
- Level: Second
- Area: 144 Square Feet
- Dimensions: 12 x 12
Heating
- Natural Gas
Cooling
- Electric, Gas
Appliances
- Laundry: In Basement
Features
- Flooring: Carpet, Wood
- Basement: Garage Entrance
- Number of fireplaces: 1
- Fireplace features: Living Room
Interior area
- Total structure area: 2,516
- Total interior livable area: 2,516 sqft
- Finished area above ground: 1,258
- Finished area below ground: 1,258
Property
Parking
- Total spaces: 1
- Parking features: Basement
- Attached garage spaces: 1
Features
- Fencing: Metal
Lot
- Size: 4,985 sqft
- Dimensions: 4985
- Features: City Limits
Details
- Parcel number: 30340082000000000
- Special conditions: As Is
Construction
Type & style
- Home type: SingleFamily
- Architectural style: Colonial
- Property subtype: Single Family Residence
Materials
- Brick Veneer
- Roof: Composition
Condition
- Year built: 1922
Utilities & green energy
- Sewer: Public Sewer
- Water: Public
Green energy
- Energy efficient items: Water Heater
Community & neighborhood
Location
- Region: Kansas City
- Subdivision: Muehlebach Place
HOA & financial
HOA
- Has HOA: No
Other
Other facts
- Listing terms: Cash
- Ownership: Private
Price history
| Date | Event | Price |
|---|---|---|
| 8/16/2025 | Pending sale | $225,000$89/sqft |
Source: | ||
| 8/12/2025 | Listed for sale | $225,000$89/sqft |
Source: | ||
| 8/11/2025 | Sold | -- |
Source: | ||
| 8/1/2025 | Contingent | $225,000$89/sqft |
Source: | ||
| 7/21/2025 | Pending sale | $225,000$89/sqft |
Source: | ||
Public tax history
Tax history is unavailable.
Neighborhood: Volker
Nearby schools
GreatSchools rating
- 3/10Primitivo Garcia Elementary SchoolGrades: PK-6Distance: 2.8 mi
- 2/10Central Middle SchoolGrades: 7-8Distance: 3.7 mi
- 1/10Central High SchoolGrades: 9-12Distance: 3.6 mi
Get a cash offer in 3 minutes
Find out how much your home could sell for in as little as 3 minutes with a no-obligation cash offer.
Estimated market value
$154,500

