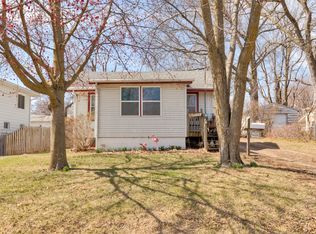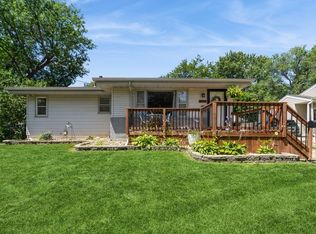Sold for $240,000
$240,000
4012 54th St, Des Moines, IA 50310
4beds
1,744sqft
Single Family Residence
Built in 1970
9,801 Square Feet Lot
$240,600 Zestimate®
$138/sqft
$2,049 Estimated rent
Home value
$240,600
Estimated sales range
Not available
$2,049/mo
Zestimate® history
Loading...
Owner options
Explore your selling options
What's special
Take a second look! This spacious DSM ranch just underwent major interior detailing including new kitchen flooring, paint in many rooms, carpet cleaning, new outlets and covers, installation of missing trim work and doors. This home had an addition added many years ago, expanding the home to 1744 square feet. This house has 4 bedrooms and 2 baths plus a wide .225-acre lot. Many things have been updated over the years including the siding, HVAC, roof and water heater. Other nice features include Anderson windows, gutter guards, stainless steel appliances, hardwood floors in the original home, and a 1 car attached garage. You will appreciate the recent upgrades like a complete rewiring of the home, electrical panel, brand new dishwasher, hood and oven. There are two basement areas offering plenty of storage or room to expand. This home is being sold as is. Welcome Home!
Zillow last checked: 8 hours ago
Listing updated: April 07, 2025 at 06:13am
Listed by:
Julie Roethler,
BHHS First Realty Westown
Bought with:
Jeff Kovach
LPT Realty, LLC
Source: DMMLS,MLS#: 705795 Originating MLS: Des Moines Area Association of REALTORS
Originating MLS: Des Moines Area Association of REALTORS
Facts & features
Interior
Bedrooms & bathrooms
- Bedrooms: 4
- Bathrooms: 2
- Full bathrooms: 1
- 3/4 bathrooms: 1
- Main level bedrooms: 4
Heating
- Forced Air, Gas, Natural Gas
Cooling
- Central Air
Appliances
- Included: Dryer, Dishwasher, Refrigerator, Stove, Washer
- Laundry: Main Level
Features
- Dining Area, Eat-in Kitchen
- Basement: Unfinished
Interior area
- Total structure area: 1,744
- Total interior livable area: 1,744 sqft
Property
Parking
- Total spaces: 1
- Parking features: Attached, Detached, Garage, One Car Garage
- Attached garage spaces: 1
Accessibility
- Accessibility features: Accessible Approach with Ramp, Accessible Doors
Features
- Patio & porch: Deck
- Exterior features: Deck, Fence, Storage
- Fencing: Chain Link,Partial
Lot
- Size: 9,801 sqft
- Dimensions: 70 x 140
- Features: Rectangular Lot
Details
- Additional structures: Storage
- Parcel number: 10000573000000
- Zoning: RES
Construction
Type & style
- Home type: SingleFamily
- Architectural style: Ranch
- Property subtype: Single Family Residence
Materials
- Cement Siding
- Foundation: Block
- Roof: Asphalt,Shingle
Condition
- Year built: 1970
Utilities & green energy
- Sewer: Public Sewer
- Water: Public
Community & neighborhood
Location
- Region: Des Moines
Other
Other facts
- Listing terms: Cash,Conventional
- Road surface type: Concrete
Price history
| Date | Event | Price |
|---|---|---|
| 4/4/2025 | Sold | $240,000-4%$138/sqft |
Source: | ||
| 2/10/2025 | Pending sale | $250,000$143/sqft |
Source: | ||
| 11/19/2024 | Listed for sale | $250,000$143/sqft |
Source: | ||
Public tax history
| Year | Property taxes | Tax assessment |
|---|---|---|
| 2024 | $5,524 -2.3% | $298,300 |
| 2023 | $5,654 +0.8% | $298,300 +19.9% |
| 2022 | $5,610 +0.1% | $248,800 |
Find assessor info on the county website
Neighborhood: Merle Hay
Nearby schools
GreatSchools rating
- 4/10Moore Elementary SchoolGrades: K-5Distance: 0.4 mi
- 3/10Meredith Middle SchoolGrades: 6-8Distance: 0.4 mi
- 2/10Hoover High SchoolGrades: 9-12Distance: 0.5 mi
Schools provided by the listing agent
- District: Des Moines Independent
Source: DMMLS. This data may not be complete. We recommend contacting the local school district to confirm school assignments for this home.
Get pre-qualified for a loan
At Zillow Home Loans, we can pre-qualify you in as little as 5 minutes with no impact to your credit score.An equal housing lender. NMLS #10287.
Sell for more on Zillow
Get a Zillow Showcase℠ listing at no additional cost and you could sell for .
$240,600
2% more+$4,812
With Zillow Showcase(estimated)$245,412

