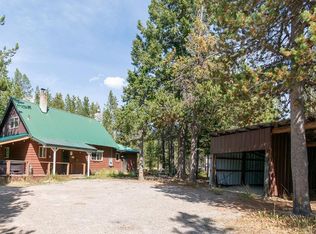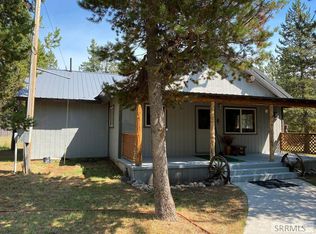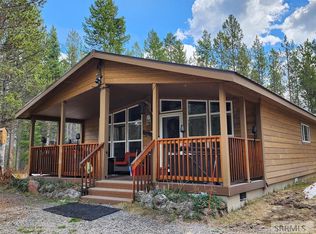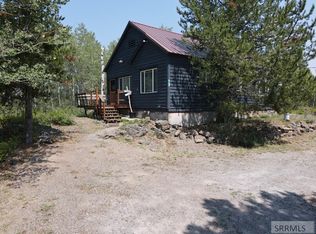3-Bed, 2-Bath Cabin in the desirable Sawtelle Estates Subdivision. Just off the Red Rock Road in Island Park, this private cabin offers the perfect mountain escape. Only 19 miles to West Yellowstone and 10 minutes to Henrys Lake, the location provides both convenience and seclusion. Situated at the end of a quiet dead-end street, the property overlooks a stunning 289-acre privately owned meadow, with sweeping mountain and valley views — ideal for relaxing and unwinding. Peace and privacy with no short-term rentals allowed in the subdivision. Protective covenants and an active HOA ensure a well-maintained community, including regular water safety testing of the shared well and road maintenance year-round. Winter access is maintained on the main subdivision road, with optional driveway plowing available for a nominal fee. The cabin offers an efficient use of space and comes with a detached two-car garage, shed, fire pit, and horseshoe pit.
Pending
$530,000
4012 Antelope Rd, Island Park, ID 83429
3beds
1,415sqft
Est.:
Single Family Residence
Built in 1992
0.5 Acres Lot
$506,200 Zestimate®
$375/sqft
$33/mo HOA
What's special
Private cabinFire pitDetached two-car garageHorseshoe pitQuiet dead-end street
- 269 days |
- 13 |
- 1 |
Zillow last checked: 8 hours ago
Listing updated: August 23, 2025 at 08:36pm
Listed by:
Yvonne Hawkins 208-313-6582,
Real Estate Two70
Source: SRMLS,MLS#: 2176788
Facts & features
Interior
Bedrooms & bathrooms
- Bedrooms: 3
- Bathrooms: 2
- Full bathrooms: 2
- Main level bathrooms: 1
Family room
- Level: Main
Kitchen
- Level: Main
Basement
- Area: 0
Heating
- Other, See Remarks
Cooling
- None
Appliances
- Included: Microwave, Electric Range, Refrigerator, Electric Water Heater
- Laundry: Main Level
Features
- Breakfast Bar, Main Floor Family Room
- Windows: Skylight(s)
- Basement: None
- Number of fireplaces: 1
- Fireplace features: 1, Wood Burning
Interior area
- Total structure area: 1,415
- Total interior livable area: 1,415 sqft
- Finished area above ground: 1,415
- Finished area below ground: 0
Property
Parking
- Total spaces: 2
- Parking features: 2 Stalls, Detached, Garage Door Opener, Crushed Rock
- Garage spaces: 2
- Has uncovered spaces: Yes
Features
- Levels: Two
- Stories: 2
- Patio & porch: 2, Porch, Covered, Deck
- Has view: Yes
- View description: Mountain(s), Valley
Lot
- Size: 0.5 Acres
- Features: Corner Lot, Level, Secluded, Wooded, Low Traffic, Near Lake, Near Stream/River, Many Trees
Details
- Parcel number: RP001310000790
- Zoning description: Fremont-R1-Residential Sngl Fm
Construction
Type & style
- Home type: SingleFamily
- Property subtype: Single Family Residence
Materials
- Frame, Primary Exterior Material: Metal Siding, Secondary Exterior Material: Wood Siding
- Foundation: Concrete Perimeter
- Roof: Metal
Condition
- Year built: 1992
Utilities & green energy
- Electric: Fall River Power
- Sewer: Private Sewer
- Water: Community Well (5+)
Community & HOA
Community
- Subdivision: Sawtelle Estates-Fre
HOA
- Has HOA: Yes
- Services included: Snow Removal
- HOA fee: $400 annually
Location
- Region: Island Park
Financial & listing details
- Price per square foot: $375/sqft
- Annual tax amount: $1,634
- Date on market: 5/24/2025
- Listing terms: Cash,Conventional,1031 Exchange,FHA,VA Loan
- Inclusions: Fridge, Stove, Microwave, Kitchen Table.
- Exclusions: Couch Furnishing And Decor Negotiable.
Estimated market value
$506,200
$481,000 - $532,000
$1,876/mo
Price history
Price history
| Date | Event | Price |
|---|---|---|
| 8/24/2025 | Pending sale | $530,000$375/sqft |
Source: | ||
| 7/9/2025 | Price change | $530,000-0.9%$375/sqft |
Source: | ||
| 6/14/2025 | Price change | $535,000-17.7%$378/sqft |
Source: | ||
| 5/24/2025 | Price change | $650,000+20.4%$459/sqft |
Source: | ||
| 5/24/2025 | Listed for sale | $540,000$382/sqft |
Source: | ||
Public tax history
Public tax history
Tax history is unavailable.BuyAbility℠ payment
Est. payment
$2,765/mo
Principal & interest
$2520
Property taxes
$212
HOA Fees
$33
Climate risks
Neighborhood: 83429
Nearby schools
GreatSchools rating
- 7/10Ashton Elementary SchoolGrades: PK-5Distance: 34.5 mi
- 3/10North Fremont Jr-Sr High SchoolGrades: 6-12Distance: 34.2 mi
Schools provided by the listing agent
- Elementary: Island Park Charter
- Middle: NORTH FREMONT A215JH
- High: NORTH FREMONT A215HS
Source: SRMLS. This data may not be complete. We recommend contacting the local school district to confirm school assignments for this home.
- Loading



