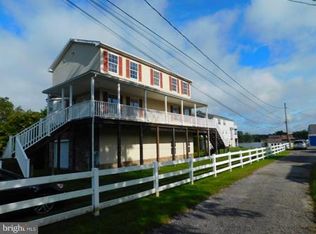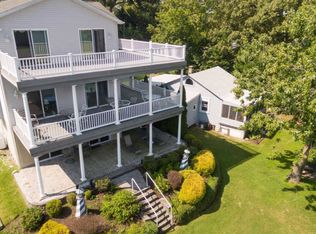Sold for $825,000
$825,000
4012 Chestnut Rd, Baltimore, MD 21220
3beds
1,548sqft
Single Family Residence
Built in 1994
0.34 Acres Lot
$827,300 Zestimate®
$533/sqft
$2,323 Estimated rent
Home value
$827,300
$761,000 - $902,000
$2,323/mo
Zestimate® history
Loading...
Owner options
Explore your selling options
What's special
NO FLOOD INSURANCE REQUIRED! Welcome to your dream home—an exceptional waterfront property that blends luxury, comfort, and functionality in one breathtaking package. Nestled on the scenic shores of Seneca Creek, this show-stopping residence boasts stunning indoor and outdoor living spaces designed for relaxation and entertaining. Step inside to discover an open-concept floor plan featuring a chef’s dream kitchen, complete with high-end appliances, elegant finishes, and an inviting layout that flows seamlessly into the living and dining areas. One of the three spacious bedrooms is conveniently located on the main level, ideal for guests or flexible living arrangements. Outdoor living is taken to the next level with a massive screened-in deck, perfect for hosting al fresco dinners while enjoying panoramic water views. But the real highlight is the incredible private pier—stretching 200 feet into deep water (6+ feet even at low tide), it features: A 24,000 lb Neptune boat lift with a 35-ft walkaround for easy maintenance A 10,000 lb Neptune lift An additional 1,500 lb lift for a jet ski or small boat A generously sized boat slip suitable for a catamaran A private beach adds even more charm to this waterfront oasis, making it the perfect escape year-round. For your toys and tools, enjoy two large sheds plus the ultimate garage: a 30’x40’ heated and air-conditioned toy garage with 14-ft doors, a private bathroom, loft space, and an office. Whether it’s an RV, boat, workshop, or all three—you'll have room to spare. This is more than a home—it's a lifestyle. With unmatched amenities, stunning water access, and luxurious finishes, you won’t just be keeping up with the Joneses… you’ll be the Joneses.
Zillow last checked: 8 hours ago
Listing updated: August 15, 2025 at 09:57am
Listed by:
Samantha Bongiorno 443-992-0835,
RE/MAX Advantage Realty
Bought with:
Unrepresented Buyer
Unrepresented Buyer Office
Source: Bright MLS,MLS#: MDBC2131676
Facts & features
Interior
Bedrooms & bathrooms
- Bedrooms: 3
- Bathrooms: 2
- Full bathrooms: 2
- Main level bathrooms: 1
- Main level bedrooms: 1
Basement
- Area: 0
Heating
- Forced Air, Heat Pump, Electric
Cooling
- Central Air, Electric
Appliances
- Included: Dishwasher, Dryer, Oven/Range - Electric, Range Hood, Refrigerator, Washer, Electric Water Heater
Features
- Kitchen - Galley, Dining Area, Open Floorplan
- Doors: Sliding Glass, Storm Door(s)
- Windows: Double Pane Windows
- Has basement: No
- Has fireplace: No
Interior area
- Total structure area: 1,548
- Total interior livable area: 1,548 sqft
- Finished area above ground: 1,548
- Finished area below ground: 0
Property
Parking
- Total spaces: 12
- Parking features: Storage, Garage Faces Front, Oversized, Asphalt, Detached, Driveway
- Garage spaces: 6
- Uncovered spaces: 6
- Details: Garage Sqft: 1200
Accessibility
- Accessibility features: None
Features
- Levels: Two
- Stories: 2
- Patio & porch: Deck
- Exterior features: Private Beach, Sidewalks, Storage
- Pool features: None
- Waterfront features: Sandy Beach, Private Access, River
- Body of water: Seneca Creek
- Frontage length: Water Frontage Ft: 50
Lot
- Size: 0.34 Acres
- Dimensions: 1.00 x
Details
- Additional structures: Above Grade, Below Grade
- Parcel number: 04151523000121
- Zoning: R
- Special conditions: Standard
Construction
Type & style
- Home type: SingleFamily
- Architectural style: Cape Cod
- Property subtype: Single Family Residence
Materials
- Vinyl Siding
- Foundation: Crawl Space
- Roof: Asphalt
Condition
- Excellent
- New construction: No
- Year built: 1994
- Major remodel year: 2024
Utilities & green energy
- Sewer: Grinder Pump
- Water: Public
Community & neighborhood
Location
- Region: Baltimore
- Subdivision: Bowleys Quarters
Other
Other facts
- Listing agreement: Exclusive Right To Sell
- Ownership: Fee Simple
Price history
| Date | Event | Price |
|---|---|---|
| 8/15/2025 | Sold | $825,000-10.8%$533/sqft |
Source: | ||
| 7/4/2025 | Pending sale | $925,000$598/sqft |
Source: | ||
| 6/20/2025 | Listed for sale | $925,000+131%$598/sqft |
Source: | ||
| 10/2/2013 | Sold | $400,500+38.1%$259/sqft |
Source: Public Record Report a problem | ||
| 1/21/2000 | Sold | $290,000+79.6%$187/sqft |
Source: Public Record Report a problem | ||
Public tax history
| Year | Property taxes | Tax assessment |
|---|---|---|
| 2025 | $8,774 +39% | $558,300 +7.2% |
| 2024 | $6,313 +7.7% | $520,900 +7.7% |
| 2023 | $5,860 +4.8% | $483,500 |
Find assessor info on the county website
Neighborhood: Bowleys Quarters
Nearby schools
GreatSchools rating
- 4/10Seneca Elementary SchoolGrades: PK-5Distance: 0.8 mi
- 2/10Stemmers Run Middle SchoolGrades: 6-8Distance: 4.1 mi
- 2/10Kenwood High SchoolGrades: 9-12Distance: 4.4 mi
Schools provided by the listing agent
- District: Baltimore County Public Schools
Source: Bright MLS. This data may not be complete. We recommend contacting the local school district to confirm school assignments for this home.
Get a cash offer in 3 minutes
Find out how much your home could sell for in as little as 3 minutes with a no-obligation cash offer.
Estimated market value$827,300
Get a cash offer in 3 minutes
Find out how much your home could sell for in as little as 3 minutes with a no-obligation cash offer.
Estimated market value
$827,300

