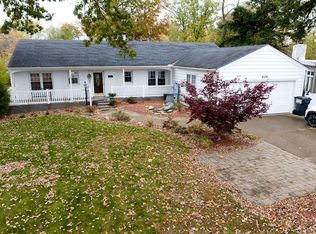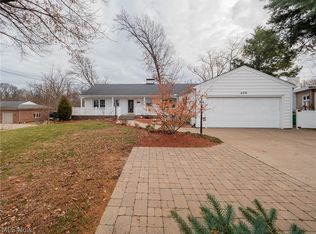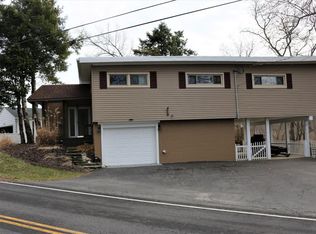One of a kind custom built brick home. Full finished walk out basement 3/4 tongue and groove hardwood floors in living, dining and bedrooms. Ceramic tile floors in kitchen, sun room and laundry room. Corean counters in kitchen and laundry room. Firelands kitchen with stainless steel appliances and updated hardware. Natural hard rock maple woodwork throughout. Custom marble wood burning fireplace along with marble window sills and thresholds. 3 zoned hot water heat. Lower level walkout fully finished, full kitchen with island and granite counter tops. Terrazo floors, wet bar, 3 sided wood burning fireplace. 2 car attached garage and workshop plus detached 50x36 3 bay garage with workshop, full bath, 200 amp service, 10 foot doors with EDO and electric 2 post lift. 40x20 in ground pool, pool house with 1/2 bath and more. 40 x 36 pole barn with provision for horses. Roof replaced summer of 2017.
This property is off market, which means it's not currently listed for sale or rent on Zillow. This may be different from what's available on other websites or public sources.


