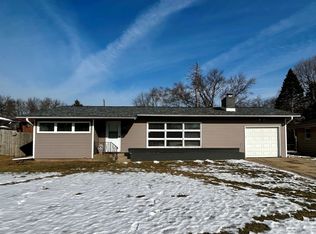Sold for $180,500
$180,500
4012 Highcrest Rd, Rockford, IL 61107
3beds
1,976sqft
Single Family Residence
Built in 1957
10,454.4 Square Feet Lot
$-- Zestimate®
$91/sqft
$1,878 Estimated rent
Home value
Not available
Estimated sales range
Not available
$1,878/mo
Zestimate® history
Loading...
Owner options
Explore your selling options
What's special
Charming ranch home with a brick front featuring 3 bedrooms, 2 full bathrooms, and an attached 2-car garage. Light and bright living room with a large picture window and hardwood flooring. Spacious kitchen with ample counter space and a separate dining room, also with hardwood floors. All bedrooms feature hardwood flooring. Remodeled main floor bathroom. The basement offers a rec room with a bar, a bonus room, a movie area with projector and screen, and a bathroom. Roof and A/C are approximately 3 years old, vinyl windows throughout. Enjoy the 3-season porch off the kitchen and the fenced backyard. Great central location!
Zillow last checked: 8 hours ago
Listing updated: November 24, 2025 at 06:46pm
Listed by:
Olga Kampmeier,
Keller Williams Realty Signature
Bought with:
Milena Cojkic, 475183591
Keller Williams Realty Signature
Source: NorthWest Illinois Alliance of REALTORS®,MLS#: 202506345
Facts & features
Interior
Bedrooms & bathrooms
- Bedrooms: 3
- Bathrooms: 2
- Full bathrooms: 2
- Main level bathrooms: 1
- Main level bedrooms: 3
Primary bedroom
- Level: Main
- Area: 131.89
- Dimensions: 12.1 x 10.9
Bedroom 2
- Level: Main
- Area: 117.39
- Dimensions: 12.9 x 9.1
Bedroom 3
- Level: Main
- Area: 91
- Dimensions: 10 x 9.1
Dining room
- Level: Main
- Area: 94.6
- Dimensions: 11 x 8.6
Kitchen
- Level: Main
- Area: 132.31
- Dimensions: 13.1 x 10.1
Living room
- Level: Main
- Area: 277.2
- Dimensions: 21 x 13.2
Heating
- Forced Air
Cooling
- Central Air
Appliances
- Included: Dryer, Gas Water Heater
- Laundry: In Basement
Features
- Dry Bar
- Basement: Full
- Has fireplace: No
- Fireplace features: Fire-Pit/Fireplace
Interior area
- Total structure area: 1,976
- Total interior livable area: 1,976 sqft
- Finished area above ground: 1,176
- Finished area below ground: 800
Property
Parking
- Total spaces: 2
- Parking features: Attached
- Garage spaces: 2
Features
- Fencing: Fenced
Lot
- Size: 10,454 sqft
- Features: City/Town
Details
- Parcel number: 1217304042
Construction
Type & style
- Home type: SingleFamily
- Architectural style: Ranch
- Property subtype: Single Family Residence
Materials
- Brick/Stone, Wood
- Roof: Shingle
Condition
- Year built: 1957
Utilities & green energy
- Electric: Circuit Breakers
- Sewer: City/Community
- Water: City/Community
Community & neighborhood
Location
- Region: Rockford
- Subdivision: IL
Other
Other facts
- Price range: $180.5K - $180.5K
- Ownership: Fee Simple
Price history
| Date | Event | Price |
|---|---|---|
| 1/8/2026 | Listing removed | $1,850$1/sqft |
Source: Zillow Rentals Report a problem | ||
| 12/25/2025 | Listed for rent | $1,850$1/sqft |
Source: Zillow Rentals Report a problem | ||
| 11/24/2025 | Sold | $180,500-2.4%$91/sqft |
Source: | ||
| 11/16/2025 | Pending sale | $185,000$94/sqft |
Source: | ||
| 10/13/2025 | Listed for sale | $185,000+94.7%$94/sqft |
Source: | ||
Public tax history
| Year | Property taxes | Tax assessment |
|---|---|---|
| 2023 | $3,236 +4.2% | $44,556 +11.9% |
| 2022 | $3,107 | $39,825 +9.1% |
| 2021 | -- | $36,516 +5.8% |
Find assessor info on the county website
Neighborhood: 61107
Nearby schools
GreatSchools rating
- 6/10Clifford P Carlson Elementary SchoolGrades: K-5Distance: 1.4 mi
- 2/10Eisenhower Middle SchoolGrades: 6-8Distance: 0.5 mi
- 3/10Guilford High SchoolGrades: 9-12Distance: 1.6 mi
Schools provided by the listing agent
- Elementary: Clifford P Carlson Elementary
- Middle: Eisenhower Middle
- High: Guilford High
- District: Rockford 205
Source: NorthWest Illinois Alliance of REALTORS®. This data may not be complete. We recommend contacting the local school district to confirm school assignments for this home.
Get pre-qualified for a loan
At Zillow Home Loans, we can pre-qualify you in as little as 5 minutes with no impact to your credit score.An equal housing lender. NMLS #10287.
