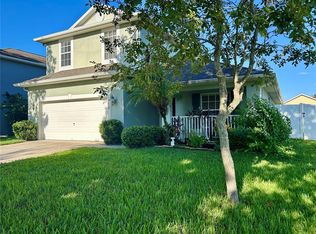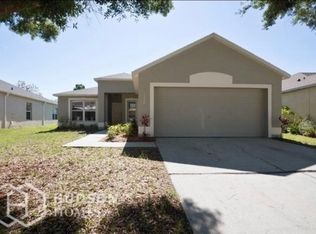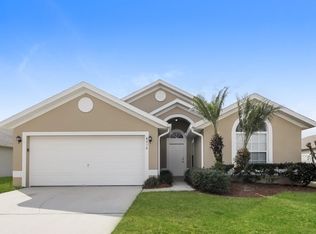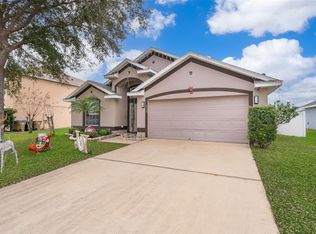Sold for $440,000 on 05/29/25
$440,000
4012 Longworth Loop, Kissimmee, FL 34744
4beds
2,399sqft
Single Family Residence
Built in 2007
7,492 Square Feet Lot
$424,000 Zestimate®
$183/sqft
$2,486 Estimated rent
Home value
$424,000
$382,000 - $471,000
$2,486/mo
Zestimate® history
Loading...
Owner options
Explore your selling options
What's special
Welcome to this beautiful, move-in ready home in Kissimmee! This four-bedroom, 2.5-bathroom home offers convenience and comfort, with its proximity to schools, Lake Nona, major highways, the Orlando International Airport, and the Theme Parks. As you enter, you'll be greeted by a formal living room that leads to a recently upgraded kitchen featuring a granite breakfast bar. The kitchen opens to a spacious family and dining room area, and you'll also find an inside laundry room for added convenience. The first floor also features the master bedroom and bathroom, complete with dual sinks and ample closet space. Upstairs, you'll discover three generously sized bedrooms, each with a walk-in closet, and a full bathroom. The home also includes a two-car garage with a remote control opener and keypad. If you're interested in learning more about this home or scheduling a viewing, please don't hesitate to reach out.
Zillow last checked: 8 hours ago
Listing updated: May 30, 2025 at 07:40am
Listing Provided by:
Sonia Mueller 321-217-6138,
PREMIUM PROPERTIES REAL ESTATE 407-380-2800
Bought with:
Gladys Burgos, 3388492
FCG REALTY
Source: Stellar MLS,MLS#: O6280168 Originating MLS: Orlando Regional
Originating MLS: Orlando Regional

Facts & features
Interior
Bedrooms & bathrooms
- Bedrooms: 4
- Bathrooms: 3
- Full bathrooms: 2
- 1/2 bathrooms: 1
Primary bedroom
- Features: Built-in Closet
- Level: First
- Area: 234 Square Feet
- Dimensions: 18x13
Bedroom 2
- Features: Built-in Closet
- Level: Second
- Area: 130 Square Feet
- Dimensions: 13x10
Bedroom 3
- Features: Built-in Closet
- Level: Second
- Area: 130 Square Feet
- Dimensions: 13x10
Bedroom 4
- Features: Built-in Closet
- Level: Second
- Area: 130 Square Feet
- Dimensions: 13x10
Primary bathroom
- Features: Dual Sinks, Tub with Separate Shower Stall
- Level: First
Kitchen
- Features: Breakfast Bar, Pantry
- Level: First
- Area: 196 Square Feet
- Dimensions: 14x14
Living room
- Level: First
- Area: 306 Square Feet
- Dimensions: 17x18
Heating
- Central
Cooling
- Central Air
Appliances
- Included: Dishwasher, Electric Water Heater, Microwave, Range, Refrigerator
- Laundry: Inside, Laundry Room
Features
- Ceiling Fan(s), Eating Space In Kitchen, High Ceilings
- Flooring: Carpet, Tile
- Doors: Sliding Doors
- Has fireplace: No
Interior area
- Total structure area: 3,048
- Total interior livable area: 2,399 sqft
Property
Parking
- Total spaces: 2
- Parking features: Garage - Attached
- Attached garage spaces: 2
Features
- Levels: Two
- Stories: 2
- Patio & porch: Porch, Screened
- Exterior features: Sidewalk
Lot
- Size: 7,492 sqft
- Features: In County
Details
- Parcel number: 022530524200012600
- Zoning: PD
- Special conditions: None
Construction
Type & style
- Home type: SingleFamily
- Property subtype: Single Family Residence
Materials
- Block, Stucco
- Foundation: Slab
- Roof: Shingle
Condition
- New construction: No
- Year built: 2007
Utilities & green energy
- Sewer: Public Sewer
- Water: Public
- Utilities for property: Public
Community & neighborhood
Security
- Security features: Smoke Detector(s)
Community
- Community features: Playground, Pool
Location
- Region: Kissimmee
- Subdivision: TURNBERRY RESV U2
HOA & financial
HOA
- Has HOA: Yes
- HOA fee: $76 monthly
- Amenities included: Park, Playground, Tennis Court(s)
- Services included: Community Pool, Private Road, Recreational Facilities, Security, Sewer, Trash, Water
- Association name: Turnburry Reserve
- Association phone: 407-647-2622
Other fees
- Pet fee: $0 monthly
Other financial information
- Total actual rent: 0
Other
Other facts
- Listing terms: Cash,Conventional,FHA,VA Loan
- Ownership: Fee Simple
- Road surface type: Asphalt
Price history
| Date | Event | Price |
|---|---|---|
| 5/29/2025 | Sold | $440,000-1.7%$183/sqft |
Source: | ||
| 4/28/2025 | Pending sale | $447,500$187/sqft |
Source: | ||
| 2/14/2025 | Listed for sale | $447,500-2.7%$187/sqft |
Source: | ||
| 11/19/2024 | Listing removed | $2,499$1/sqft |
Source: Stellar MLS #S5113387 | ||
| 11/15/2024 | Listed for rent | $2,499$1/sqft |
Source: Stellar MLS #S5113387 | ||
Public tax history
| Year | Property taxes | Tax assessment |
|---|---|---|
| 2024 | $5,278 +4% | $366,800 +1% |
| 2023 | $5,073 +12.2% | $363,300 +16.1% |
| 2022 | $4,522 +14.2% | $313,000 +35.2% |
Find assessor info on the county website
Neighborhood: 34744
Nearby schools
GreatSchools rating
- 3/10East Lake Elementary SchoolGrades: PK-5Distance: 0.9 mi
- 6/10Narcoossee Middle SchoolGrades: 6-8Distance: 2.9 mi
- 5/10Tohopekaliga High SchoolGrades: PK,9-12Distance: 1.3 mi
Schools provided by the listing agent
- Elementary: East Lake Elementary-OS
- Middle: Narcoossee Middle
- High: Gateway High School (9 12)
Source: Stellar MLS. This data may not be complete. We recommend contacting the local school district to confirm school assignments for this home.
Get a cash offer in 3 minutes
Find out how much your home could sell for in as little as 3 minutes with a no-obligation cash offer.
Estimated market value
$424,000
Get a cash offer in 3 minutes
Find out how much your home could sell for in as little as 3 minutes with a no-obligation cash offer.
Estimated market value
$424,000



