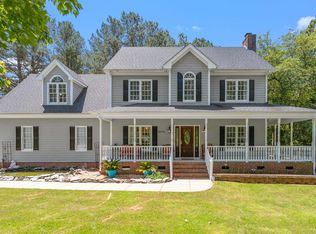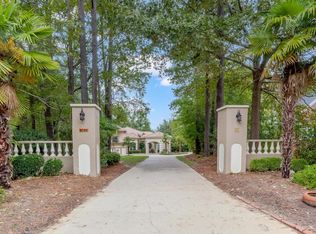Gaga-gorgeous ranch home in south Raleigh, close the City but feels like country! 4 bedrooms with 3 full baths and 3-car garage on level .9A lot! You'll say 'this is it!' in the foyer! Contemporary engineered laminate flooring, neutral paint colors, updated lighting, white kitchen cabs, SS apps, solid surface kit counters, wood fp and much more! Separate guest bedroom entrance! Newer roof, conditioned crawlspace, NATL GAS Access! Low voluntary HOA!
This property is off market, which means it's not currently listed for sale or rent on Zillow. This may be different from what's available on other websites or public sources.

