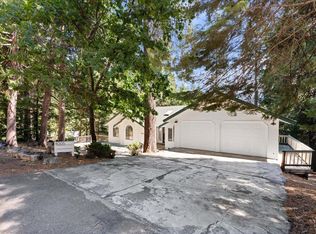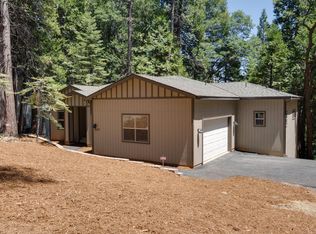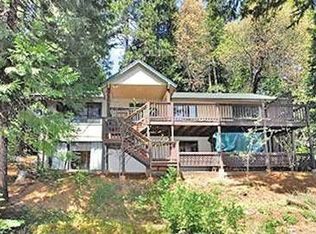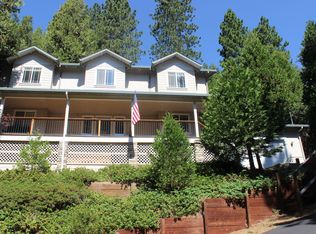Closed
$619,000
4013 Garnet Rd, Pollock Pines, CA 95726
4beds
3,389sqft
Single Family Residence
Built in 1991
0.4 Acres Lot
$618,800 Zestimate®
$183/sqft
$3,831 Estimated rent
Home value
$618,800
$563,000 - $681,000
$3,831/mo
Zestimate® history
Loading...
Owner options
Explore your selling options
What's special
Charming Family Home Near Sly Park Lake in Pollock Pines, CA. Welcome to your spacious retreat in Pollock Pines, CA, offering 3389 square feet of comfortable living space. This wonderful property features 4 bedrooms and 4 bathrooms, ideal for accommodating family and guests. The heart of the home is a large open kitchen that seamlessly flows into a huge living room, perfect for gatherings. The main floor boasts a generously sized master bedroom, providing convenience and privacy. Step outside onto the expansive back deck, where you can enjoy serene views and outdoor dining. For entertainment, there's a large game room and a versatile storage area that could serve multiple purposes, ensuring ample space for hobbies or additional living needs. Huge laundry area on the main floor. A standout feature of this property is the substantial workshop, ideal for enthusiasts or those needing extra workspace. Additionally, the included Generac generator offers peace of mind during any power outages. Parking is convenient with a 2-car garage, while the proximity to Sly Park Lake ensures easy access to outdoor activities and natural beauty. Don't miss the opportunity to make this home yours!
Zillow last checked: 8 hours ago
Listing updated: November 21, 2025 at 04:36pm
Listed by:
John Hayes DRE #01709600 530-306-3316,
Realty ONE Group Complete,
Owen Taylor DRE #02020921 916-661-1780,
Realty ONE Group Complete
Bought with:
KHT Realty, Inc.
Source: MetroList Services of CA,MLS#: 225053565Originating MLS: MetroList Services, Inc.
Facts & features
Interior
Bedrooms & bathrooms
- Bedrooms: 4
- Bathrooms: 4
- Full bathrooms: 4
Primary bedroom
- Features: Walk-In Closet
Primary bathroom
- Features: Shower Stall(s), Jetted Tub, Tub, Window
Dining room
- Features: Skylight(s), Dining/Family Combo, Space in Kitchen
Kitchen
- Features: Pantry Closet, Synthetic Counter
Heating
- Propane, Central, Fireplace(s)
Cooling
- Ceiling Fan(s), Central Air
Appliances
- Included: Trash Compactor, Dishwasher, Disposal, Microwave
- Laundry: Laundry Chute, Inside Room
Features
- Flooring: Carpet, Wood
- Windows: Skylight(s)
- Number of fireplaces: 1
- Fireplace features: Family Room
Interior area
- Total interior livable area: 3,389 sqft
Property
Parking
- Total spaces: 2
- Parking features: Garage Door Opener, Driveway
- Garage spaces: 2
- Has uncovered spaces: Yes
Features
- Stories: 2
- Has spa: Yes
- Spa features: Bath
Lot
- Size: 0.40 Acres
- Features: Landscape Front
Details
- Parcel number: 042622002000
- Zoning description: RES
- Special conditions: Standard
Construction
Type & style
- Home type: SingleFamily
- Architectural style: Contemporary
- Property subtype: Single Family Residence
Materials
- Wood
- Foundation: Raised
- Roof: Composition
Condition
- Year built: 1991
Utilities & green energy
- Sewer: Septic System
- Water: Public
- Utilities for property: Electric, Propane Tank Leased
Community & neighborhood
Location
- Region: Pollock Pines
HOA & financial
HOA
- Has HOA: Yes
- HOA fee: $118 quarterly
- Amenities included: Barbecue, Playground, Pool, Clubhouse, Greenbelt
- Services included: Pool
Other
Other facts
- Price range: $619K - $619K
- Road surface type: Paved
Price history
| Date | Event | Price |
|---|---|---|
| 11/21/2025 | Sold | $619,000-1%$183/sqft |
Source: MetroList Services of CA #225053565 Report a problem | ||
| 10/27/2025 | Pending sale | $625,000$184/sqft |
Source: MetroList Services of CA #225053565 Report a problem | ||
| 4/30/2025 | Listed for sale | $625,000+60.3%$184/sqft |
Source: MetroList Services of CA #225053565 Report a problem | ||
| 11/17/2003 | Sold | $390,000$115/sqft |
Source: MetroList Services of CA #30025215 Report a problem | ||
Public tax history
| Year | Property taxes | Tax assessment |
|---|---|---|
| 2025 | $4,551 +2.6% | $420,000 |
| 2024 | $4,436 0% | $420,000 |
| 2023 | $4,436 -0.4% | $420,000 |
Find assessor info on the county website
Neighborhood: 95726
Nearby schools
GreatSchools rating
- 4/10Sierra Ridge Middle SchoolGrades: 5-8Distance: 0.9 mi
- 7/10El Dorado High SchoolGrades: 9-12Distance: 13.5 mi
- 7/10Pinewood Elementary SchoolGrades: K-4Distance: 1.9 mi

Get pre-qualified for a loan
At Zillow Home Loans, we can pre-qualify you in as little as 5 minutes with no impact to your credit score.An equal housing lender. NMLS #10287.



