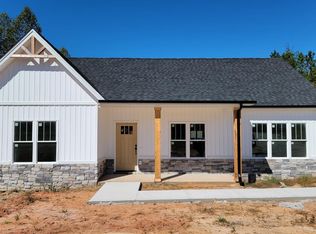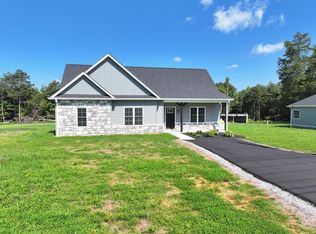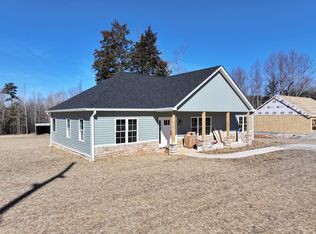Sold for $309,900
$309,900
4013 Kentuck Rd, Ringgold, VA 24586
3beds
1,408sqft
Single Family Residence
Built in 2024
0.7 Acres Lot
$313,900 Zestimate®
$220/sqft
$1,935 Estimated rent
Home value
$313,900
Estimated sales range
Not available
$1,935/mo
Zestimate® history
Loading...
Owner options
Explore your selling options
What's special
The Builder is offering a 2/1 Buydown of your interest rate for the next 2 years, with acceptable offer. Don't miss this opportunity to get into your new construction home before Summer! From the moment you arrive, you can feel the tranquility of being HOME. Inside, discover a carefully planned layout offering privacy and luxury in the primary suite, complete with a gorgeous en suite bathroom and expansive walk-in closet. Prepare to be wowed in this beautiful kitchen, boasting pristine white shaker-style cabinets, stunning granite countertops and stainless-steel appliances. A spacious pantry adds convenience and storage space for all your culinary needs. The bathrooms continue the theme of sophistication blending seamlessly with the home's overall aesthetic. Vinyl plank flooring throughout the home is a bonus. (Owner/Agent) Similar to photos. Listing agent and an owner are related. https://view.spiro.media/4013_kentuck_rd-4851?branding=false
Zillow last checked: 9 hours ago
Listing updated: July 28, 2025 at 09:55am
Listed by:
Sabrina Y. Tomlin 434-258-2277 sabrina@sabrinatomlinrealtor.com,
NextHome TwoFourFive,
Brandon Tomlin 434-944-3202,
NextHome TwoFourFive
Bought with:
OUT OF AREA BROKER
OUT OF AREA BROKER
Source: LMLS,MLS#: 355765 Originating MLS: Lynchburg Board of Realtors
Originating MLS: Lynchburg Board of Realtors
Facts & features
Interior
Bedrooms & bathrooms
- Bedrooms: 3
- Bathrooms: 2
- Full bathrooms: 2
Primary bedroom
- Level: First
- Area: 182
- Dimensions: 13 x 14
Bedroom
- Dimensions: 0 x 0
Bedroom 2
- Level: First
- Area: 144
- Dimensions: 12 x 12
Bedroom 3
- Level: First
- Area: 121
- Dimensions: 11 x 11
Bedroom 4
- Area: 0
- Dimensions: 0 x 0
Bedroom 5
- Area: 0
- Dimensions: 0 x 0
Dining room
- Area: 0
- Dimensions: 0 x 0
Family room
- Area: 0
- Dimensions: 0 x 0
Great room
- Area: 0
- Dimensions: 0 x 0
Kitchen
- Level: First
- Area: 120
- Dimensions: 12 x 10
Living room
- Level: First
- Area: 225
- Dimensions: 15 x 15
Office
- Area: 0
- Dimensions: 0 x 0
Heating
- Heat Pump
Cooling
- Heat Pump
Appliances
- Included: Dishwasher, Disposal, Microwave, Electric Range, Electric Water Heater
- Laundry: Dryer Hookup, Laundry Room, Main Level, Washer Hookup
Features
- Drywall, Main Level Bedroom, Primary Bed w/Bath, Pantry, Walk-In Closet(s)
- Flooring: Tile, Vinyl Plank
- Windows: Insulated Windows
- Basement: Slab
- Attic: Access,Floored
- Number of fireplaces: 1
- Fireplace features: 1 Fireplace, Living Room
Interior area
- Total structure area: 1,408
- Total interior livable area: 1,408 sqft
- Finished area above ground: 1,408
- Finished area below ground: 0
Property
Parking
- Parking features: Paved Drive
- Has garage: Yes
- Has uncovered spaces: Yes
Features
- Levels: One
Lot
- Size: 0.70 Acres
Details
- Parcel number: 2339948814
- Zoning: A-1
Construction
Type & style
- Home type: SingleFamily
- Architectural style: Ranch
- Property subtype: Single Family Residence
Materials
- Stone, Vinyl Siding
- Roof: Shingle
Condition
- Year built: 2024
Utilities & green energy
- Electric: Other
- Sewer: Septic Tank
- Water: Well
- Utilities for property: Cable Connections
Community & neighborhood
Security
- Security features: Smoke Detector(s)
Location
- Region: Ringgold
- Subdivision: Kentuck Estates
Price history
| Date | Event | Price |
|---|---|---|
| 7/25/2025 | Sold | $309,900$220/sqft |
Source: | ||
| 6/2/2025 | Pending sale | $309,900$220/sqft |
Source: | ||
| 11/13/2024 | Listed for sale | $309,900$220/sqft |
Source: | ||
Public tax history
| Year | Property taxes | Tax assessment |
|---|---|---|
| 2024 | $204 | $36,500 |
Find assessor info on the county website
Neighborhood: 24586
Nearby schools
GreatSchools rating
- 8/10Kentuck Elementary SchoolGrades: PK-5Distance: 1.8 mi
- 7/10Dan River Middle SchoolGrades: 6-8Distance: 1.6 mi
- 4/10Dan River High SchoolGrades: 9-12Distance: 2.1 mi
Get pre-qualified for a loan
At Zillow Home Loans, we can pre-qualify you in as little as 5 minutes with no impact to your credit score.An equal housing lender. NMLS #10287.


