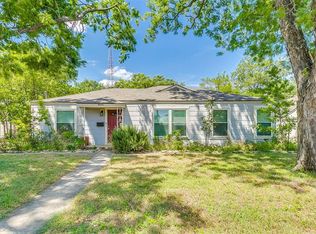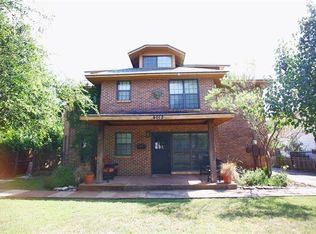Move in ready home in Stratford Park area, close to I-30 and downtown Fort Worth. Built in 1940, 2 bedroom, 1 bath, plus office, hardwood floors, large island in kitchen. Fenced yard backs up to nature area for a lovely view and privacy. Covered porch in back. New roof in 2013 & new water heater in 2012 under warranty.
This property is off market, which means it's not currently listed for sale or rent on Zillow. This may be different from what's available on other websites or public sources.

