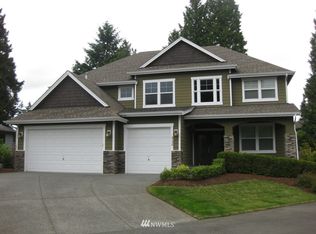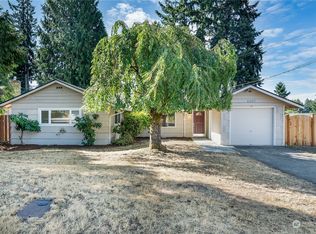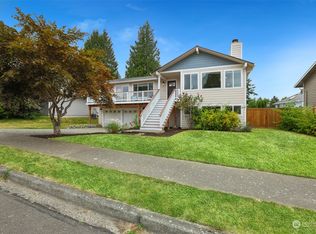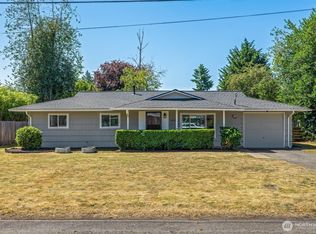Sold
Listed by:
Josh Sanford,
COMPASS
Bought with: John L. Scott, Inc.
$715,000
4013 23rd Place NE, Renton, WA 98056
3beds
1,270sqft
Single Family Residence
Built in 1955
8,925.44 Square Feet Lot
$707,200 Zestimate®
$563/sqft
$2,838 Estimated rent
Home value
$707,200
$651,000 - $771,000
$2,838/mo
Zestimate® history
Loading...
Owner options
Explore your selling options
What's special
Turn key rambler on a large corner lot in the Sierra Heights Community. This home features 1270 sqft, 3 generous sized bedrooms and 1 full bath. Enjoy comfortable living spaces that blend seamlessly with living/dining. The gourmet kitchen offers ample storage, SS appliances & a large island. Fresh interior paint, refinished hardwoods and new carpet throughout! Fully fenced backyard with spacious patio and lots of room to garden! Attic pulldown for storage, large 2 car garage with workbench. Fantastic location close to Downtown Bellevue. Schools, parks, and amenities nearby!
Zillow last checked: 8 hours ago
Listing updated: April 21, 2025 at 04:03am
Listed by:
Josh Sanford,
COMPASS
Bought with:
Kimberly A. Johnston, 18860
John L. Scott, Inc.
Source: NWMLS,MLS#: 2336426
Facts & features
Interior
Bedrooms & bathrooms
- Bedrooms: 3
- Bathrooms: 1
- Full bathrooms: 1
- Main level bathrooms: 1
- Main level bedrooms: 3
Bedroom
- Level: Main
Bedroom
- Level: Main
Bedroom
- Level: Main
Bathroom full
- Level: Main
Dining room
- Level: Main
Entry hall
- Level: Main
Kitchen with eating space
- Level: Main
Living room
- Level: Main
Heating
- Fireplace(s)
Cooling
- None
Appliances
- Included: Dishwasher(s), Dryer(s), Disposal, Microwave(s), Refrigerator(s), Stove(s)/Range(s), Washer(s), Garbage Disposal
Features
- Flooring: Ceramic Tile, Carpet
- Basement: Finished
- Number of fireplaces: 1
- Fireplace features: Wood Burning, Main Level: 1, Fireplace
Interior area
- Total structure area: 1,270
- Total interior livable area: 1,270 sqft
Property
Parking
- Total spaces: 2
- Parking features: Attached Garage
- Attached garage spaces: 2
Features
- Levels: One
- Stories: 1
- Entry location: Main
- Patio & porch: Ceramic Tile, Fireplace, Wall to Wall Carpet
Lot
- Size: 8,925 sqft
Details
- Parcel number: 7788400065
- Special conditions: Standard
Construction
Type & style
- Home type: SingleFamily
- Property subtype: Single Family Residence
Materials
- Metal/Vinyl
- Foundation: Poured Concrete
- Roof: Composition
Condition
- Year built: 1955
- Major remodel year: 1955
Utilities & green energy
- Electric: Company: PSE
- Sewer: Septic Tank, Company: Septic
- Water: Public, Company: City of Renton
- Utilities for property: Xfinity, Xfinity
Community & neighborhood
Location
- Region: Renton
- Subdivision: North Renton
Other
Other facts
- Listing terms: Cash Out,Conventional,FHA,VA Loan
- Cumulative days on market: 37 days
Price history
| Date | Event | Price |
|---|---|---|
| 3/21/2025 | Sold | $715,000+5.9%$563/sqft |
Source: | ||
| 3/2/2025 | Pending sale | $675,000$531/sqft |
Source: | ||
| 2/26/2025 | Listed for sale | $675,000+112.9%$531/sqft |
Source: | ||
| 3/18/2015 | Sold | $317,000-0.9%$250/sqft |
Source: NWMLS #729563 Report a problem | ||
| 2/6/2015 | Pending sale | $319,950$252/sqft |
Source: MySecretAgent.com, Inc #729563 Report a problem | ||
Public tax history
| Year | Property taxes | Tax assessment |
|---|---|---|
| 2024 | $6,965 +9% | $680,000 +14.5% |
| 2023 | $6,390 -3% | $594,000 -13.4% |
| 2022 | $6,588 +25.2% | $686,000 +46.3% |
Find assessor info on the county website
Neighborhood: Glencoe
Nearby schools
GreatSchools rating
- 5/10Sierra Heights Elementary SchoolGrades: K-5Distance: 0.3 mi
- 7/10Vera Risdon Middle SchoolGrades: 6-8Distance: 2.2 mi
- 6/10Hazen Senior High SchoolGrades: 9-12Distance: 1 mi
Schools provided by the listing agent
- Elementary: Sierra Heights Elem
- Middle: Mcknight Mid
- High: Hazen Snr High
Source: NWMLS. This data may not be complete. We recommend contacting the local school district to confirm school assignments for this home.

Get pre-qualified for a loan
At Zillow Home Loans, we can pre-qualify you in as little as 5 minutes with no impact to your credit score.An equal housing lender. NMLS #10287.



