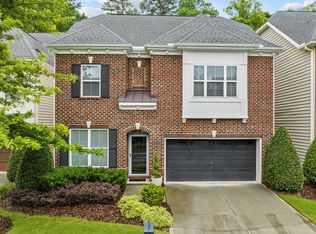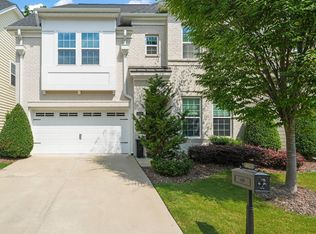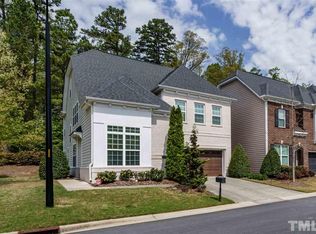Sold for $695,000
$695,000
4013 Periwinkle Blue Ln, Raleigh, NC 27612
4beds
2,836sqft
Townhouse, Residential
Built in 2013
3,920.4 Square Feet Lot
$720,900 Zestimate®
$245/sqft
$2,878 Estimated rent
Home value
$720,900
$685,000 - $757,000
$2,878/mo
Zestimate® history
Loading...
Owner options
Explore your selling options
What's special
The total package-style, function and location! Brick front and well-appointed TH connected only by storage units. Kitchen features gas cooktop, tile backsplash, wall oven and large center island with cabinets and shelving. Open FR with gas log FP and recessed lighting. Dining room (currently being used as a flex/gathering space) offers custom millwork. FIRST floor BR and FULL bath. Large primary BR on second floor highlighted by trey ceiling, wall of windows, double WICs and lux bath boasting soaking tub and sep shower. Large secondary bedrooms. Second floor loft makes a great craft, office or TV space. Third floor bonus room and full bath. Spend spring nights on your covered rear porch or open patio. Fenced back yard backs to wooded area. Recessed lighting, FOUR full baths, TWO car garage, plantation shutters, walk in pantry, coat drop area and so much more to see in this special home.
Zillow last checked: 8 hours ago
Listing updated: October 27, 2025 at 07:48pm
Listed by:
Eddie Cash 919-749-1729,
Allen Tate/Raleigh-Glenwood
Bought with:
Adam Lindsay, 272309
RE/MAX Advantage
Source: Doorify MLS,MLS#: 2496415
Facts & features
Interior
Bedrooms & bathrooms
- Bedrooms: 4
- Bathrooms: 4
- Full bathrooms: 4
Heating
- Floor Furnace, Forced Air, Natural Gas
Cooling
- Central Air
Appliances
- Included: Dishwasher, Gas Cooktop, Gas Water Heater, Microwave, Plumbed For Ice Maker, Range Hood, Oven
- Laundry: Laundry Room, Upper Level
Features
- Bathtub/Shower Combination, Ceiling Fan(s), Double Vanity, Entrance Foyer, Granite Counters, Quartz Counters, Separate Shower, Shower Only, Smooth Ceilings, Soaking Tub, Tray Ceiling(s), Walk-In Closet(s), Walk-In Shower, Water Closet
- Flooring: Carpet, Hardwood, Tile
- Windows: Blinds
- Number of fireplaces: 1
- Fireplace features: Family Room, Gas Log
Interior area
- Total structure area: 2,836
- Total interior livable area: 2,836 sqft
- Finished area above ground: 2,836
- Finished area below ground: 0
Property
Parking
- Total spaces: 2
- Parking features: Garage, Garage Faces Front
- Garage spaces: 2
Features
- Levels: Tri-Level
- Patio & porch: Patio, Porch
- Exterior features: Fenced Yard
- Has view: Yes
Lot
- Size: 3,920 sqft
Details
- Parcel number: 0795182307
Construction
Type & style
- Home type: Townhouse
- Architectural style: Transitional
- Property subtype: Townhouse, Residential
Materials
- Brick, Vinyl Siding
- Foundation: Slab
Condition
- New construction: No
- Year built: 2013
Utilities & green energy
- Sewer: Public Sewer
- Water: Public
Community & neighborhood
Community
- Community features: Street Lights
Location
- Region: Raleigh
- Subdivision: Glenlake Gardens
HOA & financial
HOA
- Has HOA: Yes
- HOA fee: $272 monthly
- Services included: Maintenance Grounds, Maintenance Structure, Road Maintenance
Price history
| Date | Event | Price |
|---|---|---|
| 4/12/2023 | Sold | $695,000$245/sqft |
Source: | ||
| 3/24/2023 | Pending sale | $695,000$245/sqft |
Source: | ||
| 3/16/2023 | Contingent | $695,000$245/sqft |
Source: | ||
| 2/23/2023 | Listed for sale | $695,000+54.1%$245/sqft |
Source: | ||
| 7/13/2016 | Sold | $451,000+0.3%$159/sqft |
Source: | ||
Public tax history
| Year | Property taxes | Tax assessment |
|---|---|---|
| 2025 | $6,091 +0.4% | $696,123 |
| 2024 | $6,066 +7.2% | $696,123 +34.5% |
| 2023 | $5,659 +7.6% | $517,384 |
Find assessor info on the county website
Neighborhood: Northwest Raleigh
Nearby schools
GreatSchools rating
- 5/10Stough ElementaryGrades: PK-5Distance: 0.1 mi
- 6/10Oberlin Middle SchoolGrades: 6-8Distance: 2.3 mi
- 7/10Needham Broughton HighGrades: 9-12Distance: 3.7 mi
Schools provided by the listing agent
- Elementary: Wake - Stough
- Middle: Wake - Oberlin
- High: Wake - Broughton
Source: Doorify MLS. This data may not be complete. We recommend contacting the local school district to confirm school assignments for this home.
Get a cash offer in 3 minutes
Find out how much your home could sell for in as little as 3 minutes with a no-obligation cash offer.
Estimated market value$720,900
Get a cash offer in 3 minutes
Find out how much your home could sell for in as little as 3 minutes with a no-obligation cash offer.
Estimated market value
$720,900


