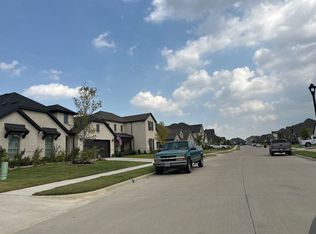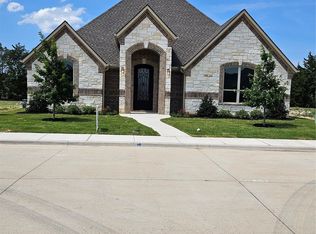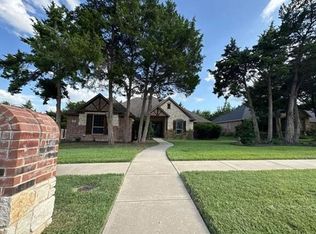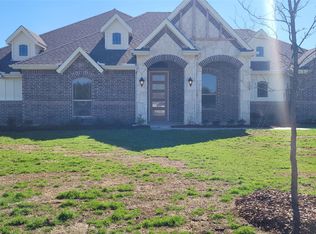This is a 2341 square foot, single family home. This home is located at 4014 Grove Valley Rd, Midlothian, TX 76065.
Foreclosed
Street View
Est. $489,300
4014 Grove Valley Rd, Midlothian, TX 76065
--beds
--baths
2,341sqft
SingleFamily
Built in 2021
8,102 Square Feet Lot
$489,300 Zestimate®
$209/sqft
$-- HOA
Overview
- 24 days |
- 17 |
- 0 |
Facts & features
Interior
Heating
- Other
Cooling
- Central
Features
- Flooring: Tile, Carpet, Hardwood
- Has fireplace: Yes
Interior area
- Total interior livable area: 2,341 sqft
Property
Parking
- Parking features: Garage - Attached
Features
- Exterior features: Brick
Lot
- Size: 8,102 Square Feet
Details
- Parcel number: 54852001300300108
Construction
Type & style
- Home type: SingleFamily
Materials
- brick
- Foundation: Slab
- Roof: Composition
Condition
- Year built: 2021
Community & HOA
Location
- Region: Midlothian
Financial & listing details
- Price per square foot: $209/sqft
- Tax assessed value: $496,522
Visit our professional directory to find a foreclosure specialist in your area that can help with your home search.
Find a foreclosure agentForeclosure details
Estimated market value
$489,300
$465,000 - $514,000
$3,128/mo
Price history
Price history
| Date | Event | Price |
|---|---|---|
| 1/28/2026 | Sold | -- |
Source: Public Record Report a problem | ||
| 11/14/2025 | Listed for sale | $499,000+14.6%$213/sqft |
Source: NTREIS #21110455 Report a problem | ||
| 10/1/2025 | Listing removed | $435,600$186/sqft |
Source: NTREIS #20889102 Report a problem | ||
| 9/10/2025 | Listed for sale | $435,600$186/sqft |
Source: NTREIS #20889102 Report a problem | ||
| 9/2/2025 | Pending sale | $435,600$186/sqft |
Source: NTREIS #20889102 Report a problem | ||
| 8/14/2025 | Price change | $435,600+8.9%$186/sqft |
Source: NTREIS #20889102 Report a problem | ||
| 8/3/2025 | Price change | $400,000-10.1%$171/sqft |
Source: NTREIS #20889102 Report a problem | ||
| 7/22/2025 | Price change | $445,000-10.8%$190/sqft |
Source: NTREIS #20889102 Report a problem | ||
| 4/3/2025 | Listed for sale | $499,000$213/sqft |
Source: NTREIS #20889102 Report a problem | ||
Public tax history
Public tax history
| Year | Property taxes | Tax assessment |
|---|---|---|
| 2025 | -- | $496,522 +3.1% |
| 2024 | $7,396 -24.2% | $481,367 -17.9% |
| 2023 | $9,756 +99.6% | $586,338 +168.8% |
| 2022 | $4,887 | $218,113 |
Find assessor info on the county website
BuyAbility℠ payment
Estimated monthly payment
Boost your down payment with 6% savings match
Earn up to a 6% match & get a competitive APY with a *. Zillow has partnered with to help get you home faster.
Learn more*Terms apply. Match provided by Foyer. Account offered by Pacific West Bank, Member FDIC.Climate risks
Neighborhood: 76065
Nearby schools
GreatSchools rating
- 8/10T E Baxter Elementary SchoolGrades: PK-5Distance: 1.5 mi
- 8/10Walnut Grove Middle SchoolGrades: 6-8Distance: 1.1 mi
- 8/10Midlothian Heritage High SchoolGrades: 9-12Distance: 0.5 mi



