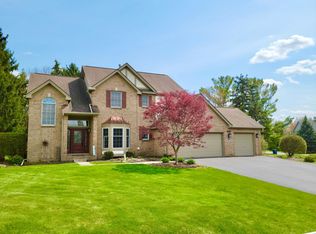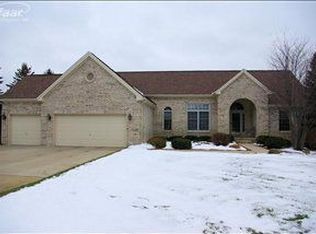Sold for $460,000
$460,000
4014 Pine Ridge Ct, Fenton, MI 48430
4beds
3,672sqft
Single Family Residence
Built in 1996
0.45 Acres Lot
$481,500 Zestimate®
$125/sqft
$3,230 Estimated rent
Home value
$481,500
$433,000 - $534,000
$3,230/mo
Zestimate® history
Loading...
Owner options
Explore your selling options
What's special
This beautifully updated 1.5 story home boasts freshly painted interiors and custom trim throughout, adding a touch of elegance to every room. Vaulted ceilings and abundant natural light enhance the spacious living areas, while gorgeous hardwood floors provide warmth and charm. Relax in the firelit living room or step onto the expansive backyard deck to take in breathtaking views of Silver Lake. With four generous bedrooms, 2.5 baths, and a 3-car garage, this home offers both comfort and style. Conveniently located near Silver Lake, parks, US-23, the Owen Rd corridor, and downtown Fenton—don’t miss this incredible opportunity!
Zillow last checked: 8 hours ago
Listing updated: August 20, 2025 at 11:00pm
Listed by:
Shane Adams 810-233-3500,
RE/MAX Select
Bought with:
Alex Peck, 6501391227
Coldwell Banker Professionals
Source: Realcomp II,MLS#: 20250018155
Facts & features
Interior
Bedrooms & bathrooms
- Bedrooms: 4
- Bathrooms: 3
- Full bathrooms: 2
- 1/2 bathrooms: 1
Heating
- Forced Air, Natural Gas
Features
- Basement: Partially Finished
- Has fireplace: Yes
- Fireplace features: Gas, Living Room
Interior area
- Total interior livable area: 3,672 sqft
- Finished area above ground: 2,172
- Finished area below ground: 1,500
Property
Parking
- Total spaces: 3
- Parking features: Three Car Garage, Attached, Direct Access, Electricityin Garage, Garage Door Opener
- Attached garage spaces: 3
Features
- Levels: One and One Half
- Stories: 1
- Entry location: GroundLevelwSteps
- Pool features: None
Lot
- Size: 0.45 Acres
- Dimensions: 121.00 x 163.00
Details
- Parcel number: 0633529023
- Special conditions: Short Sale No,Standard
Construction
Type & style
- Home type: SingleFamily
- Architectural style: Contemporary
- Property subtype: Single Family Residence
Materials
- Brick, Vinyl Siding
- Foundation: Basement, Poured
Condition
- New construction: No
- Year built: 1996
Utilities & green energy
- Sewer: Public Sewer
- Water: Well
Community & neighborhood
Location
- Region: Fenton
- Subdivision: SILVER RIDGE NO 3
HOA & financial
HOA
- Has HOA: Yes
- HOA fee: $250 annually
- Association phone: 810-714-1915
Other
Other facts
- Listing agreement: Exclusive Right To Sell
- Listing terms: Cash,Conventional,FHA,Va Loan
Price history
| Date | Event | Price |
|---|---|---|
| 5/2/2025 | Sold | $460,000-8%$125/sqft |
Source: | ||
| 5/1/2025 | Pending sale | $499,950$136/sqft |
Source: | ||
| 3/21/2025 | Listed for sale | $499,950+73.1%$136/sqft |
Source: | ||
| 3/29/2002 | Sold | $288,750$79/sqft |
Source: | ||
Public tax history
| Year | Property taxes | Tax assessment |
|---|---|---|
| 2024 | $6,216 | $180,400 +9.3% |
| 2023 | -- | $165,100 +13.2% |
| 2022 | -- | $145,900 +2.9% |
Find assessor info on the county website
Neighborhood: 48430
Nearby schools
GreatSchools rating
- 7/10State Road Elementary SchoolGrades: K-5Distance: 1.9 mi
- 5/10Andrew G. Schmidt Middle SchoolGrades: 6-8Distance: 1 mi
- 9/10Fenton Senior High SchoolGrades: 9-12Distance: 0.9 mi
Get a cash offer in 3 minutes
Find out how much your home could sell for in as little as 3 minutes with a no-obligation cash offer.
Estimated market value$481,500
Get a cash offer in 3 minutes
Find out how much your home could sell for in as little as 3 minutes with a no-obligation cash offer.
Estimated market value
$481,500

