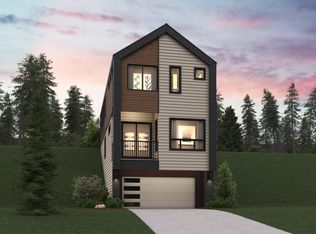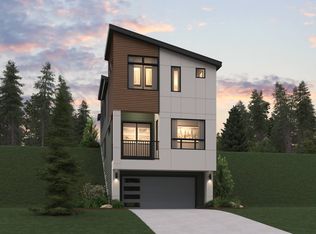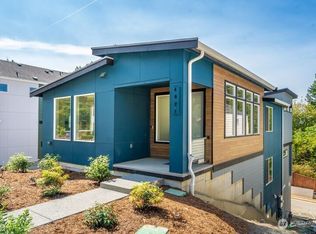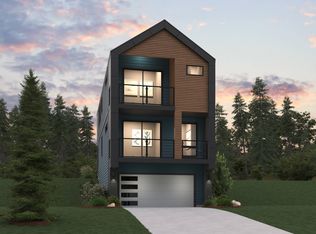Sold
Listed by:
Katherine Hunt,
BMC Realty Advisors Inc,
Katherine Wentworth,
BMC Realty Advisors Inc
Bought with: eXp Realty
$1,229,990
4015 Aberdeen Way NE #27, Renton, WA 98056
4beds
2,141sqft
Single Family Residence
Built in 2024
2,173.64 Square Feet Lot
$1,223,400 Zestimate®
$574/sqft
$3,807 Estimated rent
Home value
$1,223,400
$1.13M - $1.33M
$3,807/mo
Zestimate® history
Loading...
Owner options
Explore your selling options
What's special
Now under construction at Lakeview Terrace, an ultra modern single family community by Century Communities! Introducing our MIA plan most desirable 4 bedroom home with 3.25 baths. MIA plan offers 2,054sqft, an open concept floorplan, great room with fireplace, island kitchen, & deck. Entry on Main, Upstairs are 3 bedrooms, including primary suite with large WIC and 1 bedroom on lower level with on-suite bath. Fully Upgraded! New home warranty, energy efficient, low maintenance, updated safety & modern lifestyle design elements. Customer registration policy: Site Reg 4187.
Zillow last checked: 8 hours ago
Listing updated: July 28, 2025 at 04:04am
Listed by:
Katherine Hunt,
BMC Realty Advisors Inc,
Katherine Wentworth,
BMC Realty Advisors Inc
Bought with:
Phil Solberg, 20110481
eXp Realty
Source: NWMLS,MLS#: 2313598
Facts & features
Interior
Bedrooms & bathrooms
- Bedrooms: 4
- Bathrooms: 4
- Full bathrooms: 1
- 3/4 bathrooms: 2
- 1/2 bathrooms: 1
- Main level bathrooms: 1
Bedroom
- Description: Bedroom3
- Level: Lower
Bedroom
- Description: Bedroom2
Bedroom
- Description: Bedroom1
Bedroom
- Description: Primary Suite
Bathroom full
- Description: Hall bath
Bathroom three quarter
- Description: Bedroom 3 on-suite bath
- Level: Lower
Bathroom three quarter
- Description: Primary on-suite, walk-shower,
Other
- Level: Main
Dining room
- Level: Main
Entry hall
- Level: Main
Great room
- Level: Main
Kitchen with eating space
- Level: Main
Heating
- Fireplace, Baseboard, Ductless, Wall Unit(s), Electric, Natural Gas
Cooling
- Ductless
Appliances
- Included: Dishwasher(s), Disposal, Double Oven, Microwave(s), Stove(s)/Range(s), Garbage Disposal, Water Heater: Tank, Water Heater Location: Garage
Features
- Flooring: Vinyl Plank, Carpet
- Basement: None
- Number of fireplaces: 1
- Fireplace features: Electric, Main Level: 1, Fireplace
Interior area
- Total structure area: 2,141
- Total interior livable area: 2,141 sqft
Property
Parking
- Total spaces: 2
- Parking features: Attached Garage
- Attached garage spaces: 2
Features
- Levels: Three Or More
- Entry location: Main
- Patio & porch: Fireplace, Water Heater
- Has view: Yes
- View description: See Remarks
Lot
- Size: 2,173 sqft
- Features: Sidewalk, Electric Car Charging, Fenced-Fully, Gas Available, High Speed Internet, Patio, Sprinkler System
Details
- Parcel number: 0000002700
- Zoning description: Jurisdiction: City
- Special conditions: Standard
Construction
Type & style
- Home type: SingleFamily
- Architectural style: Modern
- Property subtype: Single Family Residence
Materials
- Cement/Concrete, Cement Planked, Cement Plank
- Foundation: Poured Concrete
- Roof: Composition
Condition
- Very Good
- New construction: Yes
- Year built: 2024
- Major remodel year: 2025
Details
- Builder name: Century Communities
Utilities & green energy
- Electric: Company: PSE
- Sewer: Sewer Connected, Company: Coal Creek Utility District
- Water: Public, Company: Coal Creek Utility District
Community & neighborhood
Community
- Community features: CCRs, Playground
Location
- Region: Renton
- Subdivision: Newcastle
HOA & financial
HOA
- HOA fee: $166 monthly
Other
Other facts
- Listing terms: Cash Out,Conventional,FHA,VA Loan
- Cumulative days on market: 84 days
Price history
| Date | Event | Price |
|---|---|---|
| 6/27/2025 | Sold | $1,229,990$574/sqft |
Source: | ||
| 2/19/2025 | Pending sale | $1,229,990$574/sqft |
Source: | ||
| 1/4/2025 | Price change | $1,229,990-1.2%$574/sqft |
Source: | ||
| 12/21/2024 | Price change | $1,244,990-2.4%$581/sqft |
Source: | ||
| 11/28/2024 | Listed for sale | $1,274,990$596/sqft |
Source: | ||
Public tax history
Tax history is unavailable.
Neighborhood: 98056
Nearby schools
GreatSchools rating
- 10/10Hazelwood Elementary SchoolGrades: K-5Distance: 0.8 mi
- 7/10Vera Risdon Middle SchoolGrades: 6-8Distance: 0.9 mi
- 6/10Hazen Senior High SchoolGrades: 9-12Distance: 2.6 mi

Get pre-qualified for a loan
At Zillow Home Loans, we can pre-qualify you in as little as 5 minutes with no impact to your credit score.An equal housing lender. NMLS #10287.
Sell for more on Zillow
Get a free Zillow Showcase℠ listing and you could sell for .
$1,223,400
2% more+ $24,468
With Zillow Showcase(estimated)
$1,247,868


