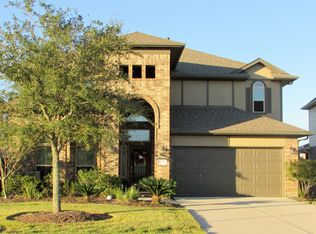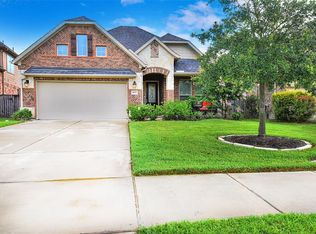DING! DING! DING! We have a WINNER! Two story home in Churchill Farms with a large PRIVATE BACKYARD, covered back pavestone patio & firepit. Engineered WOOD FLOORING in the entry, study, dining & family room. Open kitchen with GRANITE, gas cooktop & abundance of cabinets...kitchen refrigerator included. GAMEROOM & MEDIA ROOM (could be an extra bedroom, craft room or home school room). Study with French doors. Gas logs. Wrought iron spindles on stairs. Lots of extra storage. Very ENERGY EFFICENT...double pane windows & spray foam insulation in attic. A++ KATY ISD SCHOOLS.
This property is off market, which means it's not currently listed for sale or rent on Zillow. This may be different from what's available on other websites or public sources.

