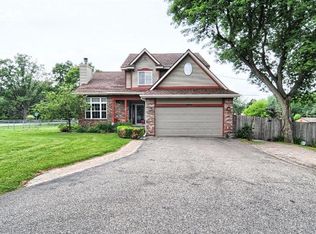Sold for $315,000
$315,000
4015 Bennett Lake Rd, Fenton, MI 48430
3beds
1,728sqft
Single Family Residence
Built in 1854
1.8 Acres Lot
$315,800 Zestimate®
$182/sqft
$2,208 Estimated rent
Home value
$315,800
$284,000 - $351,000
$2,208/mo
Zestimate® history
Loading...
Owner options
Explore your selling options
What's special
Highest & Best Offers Due Sunday @5PM. 11 Offers received. Thank you for your interest!
Historic 1854 Schoolhouse Home – 4015 Bennett Lake Road
Unique opportunity to own a piece of local history. Originally built in 1854 as Riggs School and converted into a residence in the 1950s, this 3-bedroom with additional flex space/office, 2-bath home sits on 1.8 beautifully landscaped acres in the Fenton School District.
This 1,700+ SF home features original hardwood floors, 3-brick thick plaster walls, wood-burning and gas fireplaces, and a thoughtful mix of historic charm and modern updates. The kitchen was remodeled by Linden Kitchen & Bath, and bathrooms include unique vintage elements like a vanity fashioned from an antique sewing cabinet and an upstairs sauna.
The property includes a 2-car garage, chicken coop, tree house, garden/reading shed, nursery, orchard, and manicured landscaping. Recent updates include a new roof, a large sandblasted deck with pavilion, mixed aggregate patio and sidewalk, and 28' arborvitae for added privacy.
Conveniently located near downtown Fenton, this home offers both character and functionality with space to live, garden, and grow. A truly rare find!
Zillow last checked: 8 hours ago
Listing updated: September 03, 2025 at 11:00am
Listed by:
Christine Champlin 810-986-9466,
RE/MAX Platinum-Fenton
Bought with:
Kimberly G Koss, 6501405562
Real Estate One
Source: Realcomp II,MLS#: 20250021426
Facts & features
Interior
Bedrooms & bathrooms
- Bedrooms: 3
- Bathrooms: 2
- Full bathrooms: 2
Bedroom
- Level: Second
- Dimensions: 13 x 15
Bedroom
- Level: Second
- Dimensions: 10 x 12
Bedroom
- Level: Entry
- Dimensions: 8 x 14
Other
- Level: Entry
- Dimensions: 5 x 8
Other
- Level: Second
- Dimensions: 8 x 12
Dining room
- Level: Entry
- Dimensions: 10 x 12
Family room
- Level: Entry
- Dimensions: 14 x 20
Kitchen
- Level: Entry
- Dimensions: 10 x 12
Media room
- Level: Second
- Dimensions: 7 x 14
Heating
- Forced Air, Natural Gas
Features
- Has basement: No
- Has fireplace: Yes
- Fireplace features: Dining Room, Family Room
Interior area
- Total interior livable area: 1,728 sqft
- Finished area above ground: 1,728
Property
Parking
- Total spaces: 2
- Parking features: Two Car Garage, Circular Driveway, Detached, Driveway, Electricityin Garage, Garage Door Opener
- Garage spaces: 2
Features
- Levels: Two
- Stories: 2
- Entry location: GroundLevel
- Patio & porch: Covered, Deck, Patio
- Pool features: None
Lot
- Size: 1.80 Acres
- Dimensions: 266 x 285 x 265 x 283
- Features: Corner Lot, Level
Details
- Parcel number: 0404200007
- Special conditions: Short Sale No,Standard
Construction
Type & style
- Home type: SingleFamily
- Architectural style: Colonial,Historic
- Property subtype: Single Family Residence
Materials
- Brick
- Foundation: Crawl Space
- Roof: Asphalt
Condition
- New construction: No
- Year built: 1854
- Major remodel year: 1995
Utilities & green energy
- Sewer: Septic Tank
- Water: Well
Community & neighborhood
Security
- Security features: Smoke Detectors
Location
- Region: Fenton
Other
Other facts
- Listing agreement: Exclusive Right To Sell
- Listing terms: Cash,Conventional
Price history
| Date | Event | Price |
|---|---|---|
| 6/10/2025 | Sold | $315,000+12.5%$182/sqft |
Source: | ||
| 5/7/2025 | Pending sale | $279,999$162/sqft |
Source: | ||
| 5/2/2025 | Listed for sale | $279,999+5.7%$162/sqft |
Source: | ||
| 4/28/2023 | Sold | $265,000-3.6%$153/sqft |
Source: | ||
| 3/28/2023 | Pending sale | $275,000$159/sqft |
Source: | ||
Public tax history
| Year | Property taxes | Tax assessment |
|---|---|---|
| 2025 | $3,186 +25.8% | $140,000 +6.6% |
| 2024 | $2,531 +4.9% | $131,300 +18.7% |
| 2023 | $2,414 +2.2% | $110,600 +4.5% |
Find assessor info on the county website
Neighborhood: 48430
Nearby schools
GreatSchools rating
- 7/10State Road Elementary SchoolGrades: K-5Distance: 1.7 mi
- 5/10Andrew G. Schmidt Middle SchoolGrades: 6-8Distance: 0.9 mi
- 9/10Fenton Senior High SchoolGrades: 9-12Distance: 0.7 mi
Get a cash offer in 3 minutes
Find out how much your home could sell for in as little as 3 minutes with a no-obligation cash offer.
Estimated market value$315,800
Get a cash offer in 3 minutes
Find out how much your home could sell for in as little as 3 minutes with a no-obligation cash offer.
Estimated market value
$315,800
