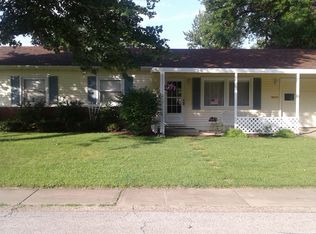Tired of paying the landlord? Here's a rare opportunity to own a sharp three-bedroom ranch with attached garage in popular Windsor Village Subd (north of Mound Rd and within easy reach of I-72). Gas fireplace in living room. All late-model appliances stay, including washer & dryer. Newer roof, furnace, air conditioning, replacement windows, garage door & carpeting. ABSOLUTE MOVE-IN READY!! Best of all, 20 x 12 sunroom for leisure and entertaining!!!
This property is off market, which means it's not currently listed for sale or rent on Zillow. This may be different from what's available on other websites or public sources.

