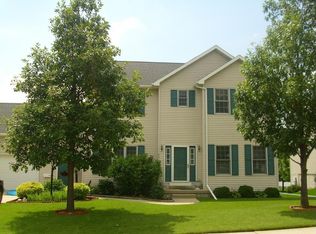Sold for $455,000
$455,000
4015 Eastpark Rd, Cedar Falls, IA 50613
5beds
3,542sqft
Single Family Residence
Built in 1996
0.28 Acres Lot
$456,200 Zestimate®
$128/sqft
$2,748 Estimated rent
Home value
$456,200
$406,000 - $511,000
$2,748/mo
Zestimate® history
Loading...
Owner options
Explore your selling options
What's special
Exceptionally gracious with surrounding quality! This stunning two-story is sure to please! Full of great amenities and impressive updates, this beautiful 5 bedroom home offers over 3500 square feet of finished space, including an awesome walkout lower level. The open entry welcomes you as you enter, guiding you to the formal living and dining rooms. The fantastic living room offers tall ceilings and expansive windows that naturally illuminate the space. The formal dining room features a lovely tray ceiling and elegant lighting, along with picture windows looking over the rear exterior. Moving throughout the spacious main floor, you’ll love the open concept kitchen and family room areas. The awesome family room offers a sensational center gas fireplace surrounded by quality built-ins and beautiful window views. The immaculate kitchen is fully loaded with amenities that are sure to please including solid surface countertops, large center-island, tons of upgraded cabinetry, stainless steel appliances, not to mention the additional dine-in area and rear sliding glass doors. Looking at the upper level you have 3 spacious bedrooms, along with a 4th master suite that includes a separate tile shower, spa tub, dual granite countertop vanities, and a large walk-in closet. The upper level also offers an additional full bath and convenient second floor laundry. The amazing living spaces continue in the lower level, featuring a guest bedroom and a rec room that offers a wet-bar. The lower level walk-out patio is perfect for entertaining and enjoying the outdoors with ease. Other great amenities include a sizable two-tier deck, tree shaded rear exterior, and an attached three stall garage that is fully insulated. Don’t miss out on this magnificent home!
Zillow last checked: 8 hours ago
Listing updated: May 28, 2025 at 04:02am
Listed by:
Amy Wienands 319-269-2477,
AWRE, EXP Realty, LLC,
Amber J Schuchmann 319-231-4986,
AWRE, EXP Realty, LLC
Bought with:
Jonathan Rogers, S69277000
Oakridge Real Estate
Source: Northeast Iowa Regional BOR,MLS#: 20251607
Facts & features
Interior
Bedrooms & bathrooms
- Bedrooms: 5
- Bathrooms: 3
- Full bathrooms: 3
- 1/2 bathrooms: 1
Primary bedroom
- Level: Second
Other
- Level: Upper
Other
- Level: Main
Other
- Level: Lower
Dining room
- Level: Main
Family room
- Level: Main
Kitchen
- Level: Main
Living room
- Level: Main
Heating
- Forced Air
Cooling
- Central Air
Appliances
- Included: Dishwasher, Dryer, Microwave Built In, Free-Standing Range, Refrigerator, Washer, Gas Water Heater
- Laundry: 2nd Floor, Laundry Room
Features
- Ceiling-Specialty, Solid Surface Counters
- Flooring: Hardwood
- Doors: Sliding Doors
- Basement: Finished,Walk-Out Access
- Has fireplace: Yes
- Fireplace features: One, Gas
Interior area
- Total interior livable area: 3,542 sqft
- Finished area below ground: 900
Property
Parking
- Total spaces: 3
- Parking features: 3 or More Stalls, Attached Garage, Oversized
- Has attached garage: Yes
- Carport spaces: 3
Features
- Patio & porch: Deck-Multi-Level, Deck, Patio
Lot
- Size: 0.28 Acres
- Dimensions: 86x142
- Features: Landscaped
Details
- Additional structures: Multiple Houses
- Parcel number: 891319301019
- Zoning: R-P
- Special conditions: Standard
Construction
Type & style
- Home type: SingleFamily
- Property subtype: Single Family Residence
Materials
- Brk Accent, Vinyl Siding
- Roof: Shingle,Asphalt
Condition
- Year built: 1996
Utilities & green energy
- Sewer: Public Sewer
- Water: Public
Community & neighborhood
Security
- Security features: Smoke Detector(s)
Location
- Region: Cedar Falls
Other
Other facts
- Road surface type: Concrete, Hard Surface Road
Price history
| Date | Event | Price |
|---|---|---|
| 5/27/2025 | Sold | $455,000-1.1%$128/sqft |
Source: | ||
| 4/19/2025 | Pending sale | $459,900$130/sqft |
Source: | ||
| 4/15/2025 | Listed for sale | $459,900+39.4%$130/sqft |
Source: | ||
| 9/29/2017 | Sold | $329,900-1.5%$93/sqft |
Source: | ||
| 7/10/2017 | Price change | $334,900-4.3%$95/sqft |
Source: Amy Wienands Real Estate #20172857 Report a problem | ||
Public tax history
| Year | Property taxes | Tax assessment |
|---|---|---|
| 2024 | $6,791 +6.2% | $444,860 |
| 2023 | $6,395 -1.2% | $444,860 +25.2% |
| 2022 | $6,471 +4.1% | $355,290 |
Find assessor info on the county website
Neighborhood: 50613
Nearby schools
GreatSchools rating
- 5/10Southdale Elementary SchoolGrades: PK-6Distance: 0.2 mi
- 8/10Peet Junior High SchoolGrades: 7-9Distance: 0.9 mi
- 7/10Cedar Falls High SchoolGrades: 10-12Distance: 2.3 mi
Schools provided by the listing agent
- Elementary: Southdale Elementary
- Middle: Peet Junior High
- High: Cedar Falls High
Source: Northeast Iowa Regional BOR. This data may not be complete. We recommend contacting the local school district to confirm school assignments for this home.
Get pre-qualified for a loan
At Zillow Home Loans, we can pre-qualify you in as little as 5 minutes with no impact to your credit score.An equal housing lender. NMLS #10287.
