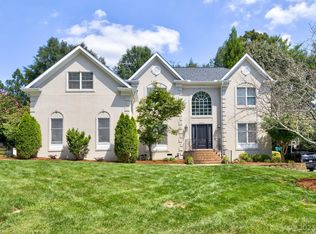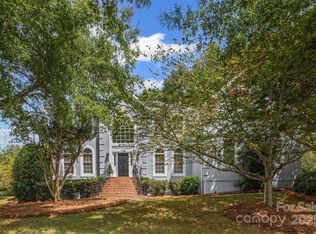Closed
$1,325,000
4015 Highview Rd, Charlotte, NC 28210
4beds
3,039sqft
Single Family Residence
Built in 1997
0.33 Acres Lot
$1,322,900 Zestimate®
$436/sqft
$3,319 Estimated rent
Home value
$1,322,900
$1.24M - $1.40M
$3,319/mo
Zestimate® history
Loading...
Owner options
Explore your selling options
What's special
Located in desirable Preserve at Belingrath, updated, move-in ready 2 story brick home features 4 beds, 2 full & 1 half baths, 2 car garage & 3,039 sq ft. Main level features refinished hardwood floors, renovated kitchen w/ bright cabinets, quartz counters, SS appl & laundry rm, home office/living room w/ French doors, dining/play rm & two-story great rm w/ fireplace. Oversized primary suite w/ sitting area, walk-in closet & beautifully renovated primary bath w/ dual vanities, oversized shower, soaking tub & water closet. Incredible indoor/outdoor living w/ new paver stone patio & firepit overlooking usable fenced backyard. Upper level features 3 beds, renovated full bath & walk-in attic storage. Updated features: fresh paint, light fixtures, rear exterior doors (2024), front doors (2022), roof (2021) & more. Located w/in minutes of Mountainbrook & Beverly Woods East Clubs, in heart of S CLT w/ highly rated schools, accessible to SouthPark, Uptown, CLT airport & more. A must see home!
Zillow last checked: 8 hours ago
Listing updated: April 30, 2024 at 12:58pm
Listing Provided by:
Jackie Judge jackie@cltsfinest.com,
RE/MAX Executive
Bought with:
Meghan Lluberas
Dickens Mitchener & Associates Inc
Source: Canopy MLS as distributed by MLS GRID,MLS#: 4113021
Facts & features
Interior
Bedrooms & bathrooms
- Bedrooms: 4
- Bathrooms: 3
- Full bathrooms: 2
- 1/2 bathrooms: 1
- Main level bedrooms: 1
Primary bedroom
- Features: Vaulted Ceiling(s), Walk-In Closet(s)
- Level: Main
Bedroom s
- Features: Attic Walk In
- Level: Upper
Bedroom s
- Level: Upper
Bedroom s
- Level: Upper
Bathroom full
- Features: Storage
- Level: Main
Bathroom half
- Level: Main
Bathroom full
- Level: Upper
Dining area
- Level: Main
Dining room
- Level: Main
Other
- Level: Main
Kitchen
- Features: Breakfast Bar, Built-in Features, Storage
- Level: Main
Laundry
- Features: Garden Tub, Storage
- Level: Main
Living room
- Level: Main
Office
- Level: Main
Play room
- Level: Main
Heating
- Central
Cooling
- Central Air
Appliances
- Included: Dishwasher, Disposal, Dryer, Electric Cooktop, Freezer, Microwave, Oven, Refrigerator, Washer
- Laundry: Laundry Room, Main Level
Features
- Pantry, Storage, Vaulted Ceiling(s)(s), Walk-In Closet(s)
- Flooring: Carpet, Tile, Wood
- Doors: French Doors
- Has basement: No
- Attic: Walk-In
- Fireplace features: Great Room, Wood Burning
Interior area
- Total structure area: 3,039
- Total interior livable area: 3,039 sqft
- Finished area above ground: 3,039
- Finished area below ground: 0
Property
Parking
- Total spaces: 2
- Parking features: Driveway, Attached Garage, Garage on Main Level
- Attached garage spaces: 2
- Has uncovered spaces: Yes
Features
- Levels: Two
- Stories: 2
- Patio & porch: Patio
- Exterior features: Fire Pit, In-Ground Irrigation
- Fencing: Back Yard,Fenced
Lot
- Size: 0.33 Acres
- Dimensions: 150 x 97
- Features: Private
Details
- Parcel number: 20918109
- Zoning: R3
- Special conditions: Standard
Construction
Type & style
- Home type: SingleFamily
- Architectural style: Traditional
- Property subtype: Single Family Residence
Materials
- Brick Full
- Foundation: Crawl Space
- Roof: Shingle
Condition
- New construction: No
- Year built: 1997
Utilities & green energy
- Sewer: Public Sewer
- Water: City
- Utilities for property: Electricity Connected, Underground Power Lines, Underground Utilities
Community & neighborhood
Community
- Community features: Sidewalks, Street Lights
Location
- Region: Charlotte
- Subdivision: Preserve At Belingrath
HOA & financial
HOA
- Has HOA: Yes
- HOA fee: $265 annually
- Association name: Henderson Properties
- Association phone: 704-535-1122
Other
Other facts
- Listing terms: Cash,Conventional
- Road surface type: Concrete, Paved
Price history
| Date | Event | Price |
|---|---|---|
| 4/30/2024 | Sold | $1,325,000-4.3%$436/sqft |
Source: | ||
| 4/3/2024 | Pending sale | $1,385,000$456/sqft |
Source: | ||
| 3/20/2024 | Price change | $1,385,000-2.8%$456/sqft |
Source: | ||
| 3/14/2024 | Price change | $1,425,000-3.4%$469/sqft |
Source: | ||
| 3/8/2024 | Listed for sale | $1,475,000+239.1%$485/sqft |
Source: | ||
Public tax history
| Year | Property taxes | Tax assessment |
|---|---|---|
| 2025 | -- | $818,000 |
| 2024 | $6,347 +3.4% | $818,000 |
| 2023 | $6,139 +3.3% | $818,000 +35.6% |
Find assessor info on the county website
Neighborhood: Beverly Woods East
Nearby schools
GreatSchools rating
- 8/10Beverly Woods ElementaryGrades: K-5Distance: 0.5 mi
- 4/10Carmel MiddleGrades: 6-8Distance: 1.4 mi
- 4/10South Mecklenburg HighGrades: 9-12Distance: 2.3 mi
Schools provided by the listing agent
- Elementary: Beverly Woods
- Middle: Carmel
- High: South Mecklenburg
Source: Canopy MLS as distributed by MLS GRID. This data may not be complete. We recommend contacting the local school district to confirm school assignments for this home.
Get a cash offer in 3 minutes
Find out how much your home could sell for in as little as 3 minutes with a no-obligation cash offer.
Estimated market value
$1,322,900

