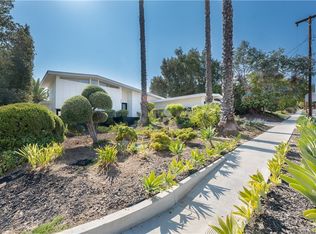Come to this beautiful 2 story home in Calabasas, California, adjacent to 3 well known schools and shopping. Well lit with natural light, and high ceilings. Take in the great mountain views and enjoy the evenings by the pool. Marvel cooking in the newly remodeled kitchen with stainless steel appliances, which borders the game room with pool table. Formal dining room and living room with fireplace. Enjoy the Solar saline pebble tech pool and Jacuzzi. Offered with a putting green and nice areas to relax in the backyard. The master bedroom is very large with a newly remodeled master bath. The tank-less water heater affords nice long showers. The 4th bedroom is being used as a separate office with great high speed internet. The garage is outfitted with cabinets, a work bench and industrial flooring. The driveway was updated with paving stones. This family hopes you will enjoy this home as much as they have.
This property is off market, which means it's not currently listed for sale or rent on Zillow. This may be different from what's available on other websites or public sources.
