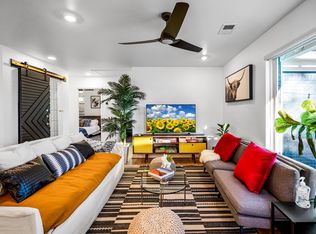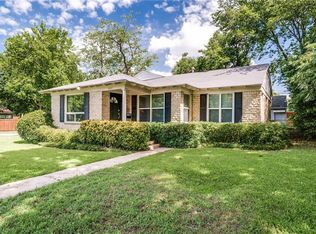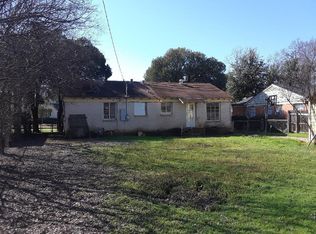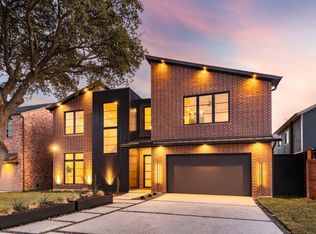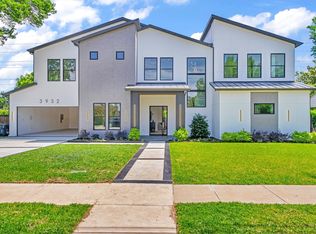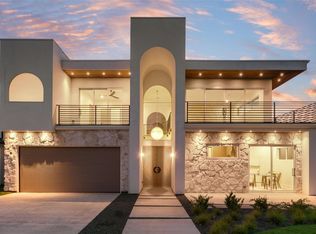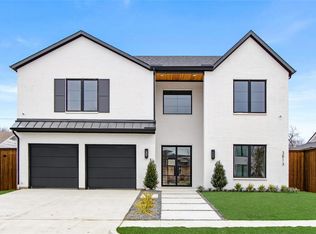A warm modern showpiece by award-winning, third-generation Chris Sandlin Homes, this 4,750-SF residence blends striking architecture with effortless livability. Light brick, black metal rooflines and expansive black-framed windows lead to interiors finished with solid oak flooring, smooth gallery walls and bespoke rift-sawn white oak cabinetry. The open great room soars to 12 feet, anchored by an architectural staircase and a sleek 48in Montigo linear fireplace, seamlessly connected to the dining area and a chef’s kitchen outfitted with Monogram appliances, a quartz-wrapped waterfall island with integrated lighting, full-height slab backsplash and hood, a wet bar with wine storage and a hidden walk-in pantry. A quiet front study offers built-ins and natural light. The main-level primary suite is a serene retreat highlighted by a white-oak ceiling beam and a spa bath with a freestanding soaking tub beneath a statement chandelier, a large walk-in shower with floating bench and custom dual vanities; the expansive custom closet links directly to the first-floor laundry for everyday ease. Upstairs, a generous game room with serving bar anchors four private en-suite bedrooms and a second laundry. All-season outdoor living shines with a covered patio, gas fireplace, full kitchen and motorized screens overlooking a level, fenced yard. Beyond the aesthetics, the home delivers serious performance: an over-engineered foundation, premium insulation, durable metal roofing, tankless water heaters and a comprehensive security system. Thoughtful design, elevated finishes and superior construction—contemporary luxury, perfected.
Pending
$2,195,000
4015 Rochelle Dr, Dallas, TX 75220
5beds
4,750sqft
Est.:
Single Family Residence
Built in 2025
8,624.88 Square Feet Lot
$2,104,800 Zestimate®
$462/sqft
$-- HOA
What's special
Level fenced yardExpansive black-framed windowsSolid oak flooringFour private en-suite bedroomsSmooth gallery wallsBlack metal rooflinesArchitectural staircase
- 42 days |
- 401 |
- 14 |
Zillow last checked: 8 hours ago
Listing updated: February 14, 2026 at 08:06am
Listed by:
Katie Bankston 0771351,
Agency Dallas Park Cities, LLC 336-743-0336,
Damon Williamson 0607788 214-325-9827,
Agency Dallas Park Cities, LLC
Source: NTREIS,MLS#: 21144123
Facts & features
Interior
Bedrooms & bathrooms
- Bedrooms: 5
- Bathrooms: 6
- Full bathrooms: 5
- 1/2 bathrooms: 1
Primary bedroom
- Features: Closet Cabinetry, Ceiling Fan(s), Dual Sinks, En Suite Bathroom, Hollywood Bath, Sitting Area in Primary, Separate Shower, Walk-In Closet(s)
- Level: First
- Dimensions: 16 x 15
Game room
- Features: Ceiling Fan(s)
- Level: Second
- Dimensions: 17 x 18
Kitchen
- Features: Breakfast Bar, Built-in Features, Eat-in Kitchen, Kitchen Island, Pantry, Pot Filler, Walk-In Pantry
- Level: First
- Dimensions: 21 x 10
Living room
- Features: Built-in Features, Ceiling Fan(s), Fireplace
- Level: First
- Dimensions: 16 x 19
Office
- Features: Built-in Features
- Level: First
- Dimensions: 13 x 14
Heating
- Central, Fireplace(s), Natural Gas
Cooling
- Central Air, Ceiling Fan(s), Electric
Appliances
- Included: Some Gas Appliances, Built-In Refrigerator, Dishwasher, Disposal, Gas Range, Microwave, Plumbed For Gas, Wine Cooler
- Laundry: Laundry in Utility Room
Features
- Wet Bar, Built-in Features, Chandelier, Decorative/Designer Lighting Fixtures, Double Vanity, Eat-in Kitchen, High Speed Internet, Kitchen Island, Open Floorplan, Pantry, Vaulted Ceiling(s), Natural Woodwork, Walk-In Closet(s), Wired for Sound
- Flooring: Tile, Wood
- Has basement: No
- Number of fireplaces: 2
- Fireplace features: Gas Log, Gas Starter, Living Room, Outside
Interior area
- Total interior livable area: 4,750 sqft
Video & virtual tour
Property
Parking
- Total spaces: 2
- Parking features: Driveway, Garage Faces Front, Garage, On Street
- Attached garage spaces: 2
- Has uncovered spaces: Yes
Features
- Levels: Two
- Stories: 2
- Patio & porch: Patio, Covered
- Exterior features: Built-in Barbecue, Barbecue, Garden, Lighting, Outdoor Grill, Outdoor Kitchen, Private Entrance, Private Yard, Rain Gutters
- Pool features: None
- Fencing: Privacy,Wood
Lot
- Size: 8,624.88 Square Feet
- Features: Back Yard, Cleared, Interior Lot, Lawn, Landscaped, Level, Sprinkler System, Few Trees
Details
- Parcel number: 00000525760000000
Construction
Type & style
- Home type: SingleFamily
- Architectural style: Craftsman,Traditional,Detached
- Property subtype: Single Family Residence
Materials
- Brick, Metal Siding
- Roof: Metal
Condition
- Year built: 2025
Utilities & green energy
- Sewer: Public Sewer
- Water: Public
- Utilities for property: Electricity Connected, Natural Gas Available, Sewer Available, Separate Meters, Water Available
Community & HOA
Community
- Security: Security System, Carbon Monoxide Detector(s), Smoke Detector(s)
- Subdivision: Glenridge Estates
HOA
- Has HOA: No
Location
- Region: Dallas
Financial & listing details
- Price per square foot: $462/sqft
- Tax assessed value: $1,701,640
- Annual tax amount: $35,585
- Date on market: 1/5/2026
- Cumulative days on market: 23 days
- Listing terms: Cash,Conventional
- Electric utility on property: Yes
Estimated market value
$2,104,800
$2.00M - $2.21M
$7,644/mo
Price history
Price history
| Date | Event | Price |
|---|---|---|
| 2/14/2026 | Pending sale | $2,195,000$462/sqft |
Source: NTREIS #21144123 Report a problem | ||
| 1/26/2026 | Contingent | $2,195,000$462/sqft |
Source: NTREIS #21144123 Report a problem | ||
| 1/5/2026 | Listed for sale | $2,195,000$462/sqft |
Source: NTREIS #21144123 Report a problem | ||
| 11/21/2025 | Listing removed | $2,195,000$462/sqft |
Source: | ||
| 10/31/2025 | Listed for sale | $2,195,000-4.4%$462/sqft |
Source: NTREIS #21101008 Report a problem | ||
Public tax history
Public tax history
| Year | Property taxes | Tax assessment |
|---|---|---|
| 2025 | $35,585 +218.4% | $1,701,640 +240.3% |
| 2024 | $11,175 +16.4% | $500,000 +19.5% |
| 2023 | $9,600 -8.6% | $418,340 |
Find assessor info on the county website
BuyAbility℠ payment
Est. payment
$14,763/mo
Principal & interest
$10940
Property taxes
$3055
Home insurance
$768
Climate risks
Neighborhood: 75220
Nearby schools
GreatSchools rating
- 6/10Walnut Hill International Leadership AcademyGrades: PK-8Distance: 0.7 mi
- 4/10Thomas Jefferson High SchoolGrades: 9-12Distance: 0.4 mi
- 3/10Francisco Medrano Middle SchoolGrades: 6-8Distance: 1.8 mi
Schools provided by the listing agent
- Elementary: Walnuthill
- Middle: Medrano
- High: Jefferson
- District: Dallas ISD
Source: NTREIS. This data may not be complete. We recommend contacting the local school district to confirm school assignments for this home.
- Loading
