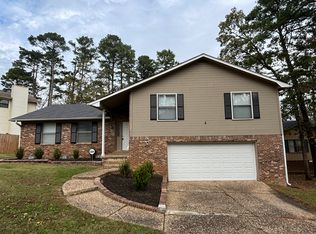Completely remodeled (2020), beautiful bi-level with brand new kitchen, bathrooms, and laminate flooring throughout. Premium upgrades complement functionality in this 3-BR with living & dining room combo. Entertaining is natural with this home HUGE outdoor, double deck, as well as recently renovated Fireplace.
This property is off market, which means it's not currently listed for sale or rent on Zillow. This may be different from what's available on other websites or public sources.
