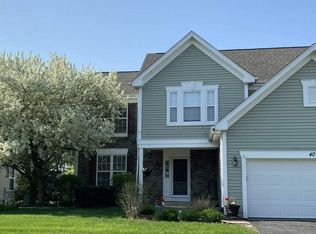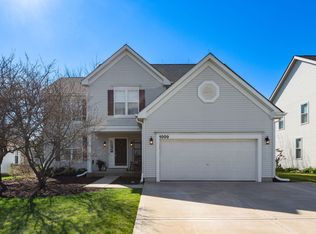Closed
$540,000
4015 Tansy Rd, Aurora, IL 60504
4beds
2,132sqft
Single Family Residence
Built in 1997
8,084.74 Square Feet Lot
$545,600 Zestimate®
$253/sqft
$3,367 Estimated rent
Home value
$545,600
$502,000 - $595,000
$3,367/mo
Zestimate® history
Loading...
Owner options
Explore your selling options
What's special
Be prepared to be amazed by the great Curb Appeal and modern updates throughout. From the moment you arrive, you'll be impressed by the striking stone elevation, lush landscaping with roses and greenery, and a welcoming front porch that sets the tone for what awaits inside. Step into the foyer that opens to elegantly sized formal living and dining rooms, perfect for entertaining or gatherings. The main level boasts an open floor plan filled with natural light, wood laminate flooring, neutral decor, and stylish designer lighting. The heart of the home is the updated kitchen, featuring custom white cabinetry, granite countertops, tile backsplash, stainless steel appliances, and a breakfast area that flows seamlessly into the inviting family room highlighted by a stacked stone fireplace. A convenient first-floor bedroom or office and laundry room with access to the attached 2-car garage add functionality. Upstairs, retreat to a private master suite with an updated bath offering a tile surround shower, plus two additional bedrooms and a hall bath with tile surround tub and quartz countertop vanity. The finished lower level expands your living space with a recreation room and a theater room wired for 5.1 speakers, making it perfect for entertaining or relaxing at home. Step outside to the fenced backyard where mature landscaping, a pergola, and a shed provide the perfect setting for outdoor enjoyment. Thoughtful updates include Roof, Vinyl Siding, Fascia, Soffit, and Downspouts (2020), Furnace and AC (2022), Refrigerator (2020), Washer/Dryer (2023), Microwave (2020), Water Filter for Kitchen Sink (2025), Smart MyQ garage opener (2023), Can Lighting (2022), Backyard Shed (2022), Backyard Pergola (2021), Patio Door (2021), Bathroom vent fans (2020), Ring Security System (2019), and Custom Bedroom Closets (2019 & 2023). Award Winning District 204 Schools. Owen Elementary, Still middle and Waubonsie High School. Conveniently located near schools, parks, shopping, and restaurants, this move-in ready home truly checks every box!
Zillow last checked: 8 hours ago
Listing updated: October 23, 2025 at 01:01am
Listing courtesy of:
Subhapriya Lakshmanan, CSC 630-202-3957,
Charles Rutenberg Realty of IL
Bought with:
Omar aboalnadie
Guidance Realty
Source: MRED as distributed by MLS GRID,MLS#: 12467578
Facts & features
Interior
Bedrooms & bathrooms
- Bedrooms: 4
- Bathrooms: 3
- Full bathrooms: 2
- 1/2 bathrooms: 1
Primary bedroom
- Features: Flooring (Carpet), Window Treatments (Curtains/Drapes), Bathroom (Full)
- Level: Second
- Area: 165 Square Feet
- Dimensions: 15X11
Bedroom 2
- Features: Flooring (Carpet), Window Treatments (Curtains/Drapes)
- Level: Second
- Area: 240 Square Feet
- Dimensions: 20X12
Bedroom 3
- Features: Flooring (Carpet), Window Treatments (Curtains/Drapes)
- Level: Second
- Area: 120 Square Feet
- Dimensions: 12X10
Bedroom 4
- Features: Flooring (Carpet), Window Treatments (Curtains/Drapes)
- Level: Main
- Area: 120 Square Feet
- Dimensions: 12X10
Breakfast room
- Features: Flooring (Wood Laminate)
- Level: Main
- Area: 144 Square Feet
- Dimensions: 12X12
Dining room
- Features: Flooring (Wood Laminate), Window Treatments (Blinds)
- Level: Main
- Area: 169 Square Feet
- Dimensions: 13X13
Exercise room
- Features: Flooring (Carpet)
- Level: Basement
- Area: 190 Square Feet
- Dimensions: 19X10
Family room
- Features: Flooring (Wood Laminate), Window Treatments (Blinds)
- Level: Main
- Area: 234 Square Feet
- Dimensions: 18X13
Kitchen
- Features: Kitchen (Eating Area-Table Space), Flooring (Wood Laminate), Window Treatments (Blinds)
- Level: Main
- Area: 120 Square Feet
- Dimensions: 12X10
Living room
- Features: Flooring (Wood Laminate), Window Treatments (Blinds)
- Level: Main
- Area: 195 Square Feet
- Dimensions: 15X13
Recreation room
- Features: Flooring (Carpet)
- Level: Basement
- Area: 300 Square Feet
- Dimensions: 25X12
Heating
- Natural Gas, Forced Air
Cooling
- Central Air
Appliances
- Included: Range, Microwave, Dishwasher, Refrigerator, Washer, Dryer, Gas Water Heater
- Laundry: Main Level
Features
- Cathedral Ceiling(s), 1st Floor Bedroom
- Flooring: Laminate
- Windows: Screens
- Basement: Finished,Partial
- Number of fireplaces: 1
- Fireplace features: Wood Burning, Family Room
Interior area
- Total structure area: 2,132
- Total interior livable area: 2,132 sqft
- Finished area below ground: 1,017
Property
Parking
- Total spaces: 2
- Parking features: Asphalt, Garage Door Opener, On Site, Garage Owned, Attached, Garage
- Attached garage spaces: 2
- Has uncovered spaces: Yes
Accessibility
- Accessibility features: No Disability Access
Features
- Stories: 2
- Patio & porch: Patio
- Fencing: Fenced
Lot
- Size: 8,084 sqft
- Dimensions: 72X112
- Features: Corner Lot, Landscaped
Details
- Parcel number: 0733114018
- Special conditions: None
- Other equipment: Ceiling Fan(s), Sump Pump
Construction
Type & style
- Home type: SingleFamily
- Architectural style: Traditional
- Property subtype: Single Family Residence
Materials
- Vinyl Siding
Condition
- New construction: No
- Year built: 1997
- Major remodel year: 2018
Utilities & green energy
- Sewer: Public Sewer
- Water: Public
Community & neighborhood
Security
- Security features: Carbon Monoxide Detector(s), Closed Circuit Camera(s)
Community
- Community features: Park, Curbs, Street Lights, Street Paved
Location
- Region: Aurora
HOA & financial
HOA
- Has HOA: Yes
- HOA fee: $95 annually
- Services included: None
Other
Other facts
- Listing terms: Conventional
- Ownership: Fee Simple
Price history
| Date | Event | Price |
|---|---|---|
| 10/21/2025 | Sold | $540,000+0%$253/sqft |
Source: | ||
| 9/16/2025 | Contingent | $539,900$253/sqft |
Source: | ||
| 9/11/2025 | Listed for sale | $539,900+58.8%$253/sqft |
Source: | ||
| 10/12/2018 | Sold | $340,000-2.6%$159/sqft |
Source: | ||
| 9/4/2018 | Pending sale | $349,000$164/sqft |
Source: HOME MAX Properties #10066951 Report a problem | ||
Public tax history
| Year | Property taxes | Tax assessment |
|---|---|---|
| 2024 | $10,484 +4.8% | $145,890 +11.3% |
| 2023 | $10,003 +3.7% | $131,090 +8.3% |
| 2022 | $9,649 +2.7% | $121,060 +3.7% |
Find assessor info on the county website
Neighborhood: 60504
Nearby schools
GreatSchools rating
- 8/10Owen Elementary SchoolGrades: K-5Distance: 3.4 mi
- 9/10Still Middle SchoolGrades: 6-8Distance: 0.4 mi
- 10/10Waubonsie Valley High SchoolGrades: 9-12Distance: 1.8 mi
Schools provided by the listing agent
- Elementary: Owen Elementary School
- Middle: Still Middle School
- High: Waubonsie Valley High School
- District: 204
Source: MRED as distributed by MLS GRID. This data may not be complete. We recommend contacting the local school district to confirm school assignments for this home.
Get a cash offer in 3 minutes
Find out how much your home could sell for in as little as 3 minutes with a no-obligation cash offer.
Estimated market value$545,600
Get a cash offer in 3 minutes
Find out how much your home could sell for in as little as 3 minutes with a no-obligation cash offer.
Estimated market value
$545,600

