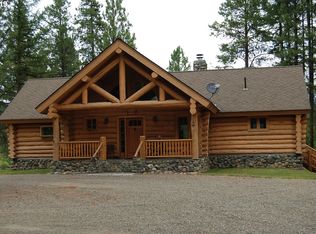LOCATED NEAR SUMPTER, OR IS A UNIQUE 65 AC WITH TWO HOMES, SHOP, GAZEBO, AND THE POWDER RIVER FLOWING THROUGH IT. From the breakfast nook, family room, kitchen, and deck there is an outstanding view of the snow capped Elk Horn mountains. Following a path to the river is your very own private rocky beach with a swimming hole nearby. Don't forget fishing poles. This property borders the National Forest on the south side. Take your atv or horse for endless riding and huckleberry or morel mushroom picking. A remnant abandoned section of the historic Sumpter/Prairie City Railroad winds through the tall pines. Bring your gold pan for Powder River gold and also your metal detector to search the many acres of dredge tailings for hidden nuggets. From your deck or sun room watch the many species of wild game that frequent the property, ie, deer, elk. Home is beautifully appointed with hardwood floors, rock fireplace, large master bed and bath. A place that draws you home.
This property is off market, which means it's not currently listed for sale or rent on Zillow. This may be different from what's available on other websites or public sources.

