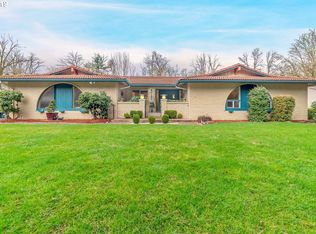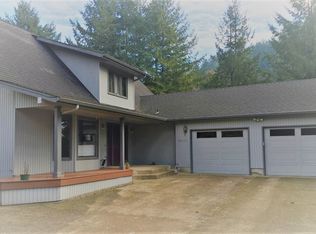Sold
$580,000
40157 York Ln, Springfield, OR 97478
3beds
1,912sqft
Residential, Single Family Residence
Built in 1969
0.3 Acres Lot
$586,000 Zestimate®
$303/sqft
$2,416 Estimated rent
Home value
$586,000
$551,000 - $621,000
$2,416/mo
Zestimate® history
Loading...
Owner options
Explore your selling options
What's special
Beautiful Park like setting with an awesome view of the pond. Top condition in & out. This single level, 3 bedroom, 1912 sqft home has a spacious living room with vaulted ceilings, pellet stove, and lots of windows for plenty of natural light. Primary bedroom is also vaulted and has full bath. Kitchen includes eating area, pantry with lazy susan + more. Cozy family room with pellet stove and dining room with built ins. Completely landscaped front & back with sprinklers, large deck with built in seating, garden shed, and separate workshop area. + separate sunroom included in sqft. Roof is approximately 2 years old, new HT water heater. Also includes fridge, & washer/dryer. Quiet dead-end street. This you must see! CLA to show
Zillow last checked: 8 hours ago
Listing updated: May 30, 2024 at 02:30am
Listed by:
Larry Alberts 541-913-1323,
Keller Williams Realty Eugene and Springfield
Bought with:
Thayer Marvin, 201228171
Premiere Property Group, LLC
Source: RMLS (OR),MLS#: 24146030
Facts & features
Interior
Bedrooms & bathrooms
- Bedrooms: 3
- Bathrooms: 2
- Full bathrooms: 2
- Main level bathrooms: 2
Primary bedroom
- Features: Bathroom, Vaulted Ceiling
- Level: Main
- Area: 180
- Dimensions: 12 x 15
Bedroom 2
- Level: Main
- Area: 130
- Dimensions: 13 x 10
Bedroom 3
- Level: Main
- Area: 120
- Dimensions: 10 x 12
Dining room
- Features: Builtin Features
- Level: Main
- Area: 130
- Dimensions: 13 x 10
Family room
- Features: Pellet Stove
- Level: Main
- Area: 169
- Dimensions: 13 x 13
Kitchen
- Features: Builtin Range, Builtin Oven, Free Standing Range, Vaulted Ceiling
- Level: Main
- Area: 110
- Width: 10
Living room
- Features: Pellet Stove
- Level: Main
- Area: 322
- Dimensions: 14 x 23
Heating
- Heat Pump
Cooling
- Heat Pump
Appliances
- Included: Built In Oven, Built-In Range, Dishwasher, Disposal, Free-Standing Refrigerator, Washer/Dryer, Free-Standing Range, Electric Water Heater
Features
- Ceiling Fan(s), Vaulted Ceiling(s), Built-in Features, Bathroom, Pantry
- Windows: Vinyl Frames
- Basement: Crawl Space
- Number of fireplaces: 2
- Fireplace features: Pellet Stove
Interior area
- Total structure area: 1,912
- Total interior livable area: 1,912 sqft
Property
Parking
- Total spaces: 2
- Parking features: Driveway, RV Access/Parking, Garage Door Opener, Attached
- Attached garage spaces: 2
- Has uncovered spaces: Yes
Accessibility
- Accessibility features: Garage On Main, Ground Level, Main Floor Bedroom Bath, One Level, Utility Room On Main, Accessibility
Features
- Levels: One
- Stories: 1
- Patio & porch: Deck
- Has view: Yes
- View description: Pond, Trees/Woods
- Has water view: Yes
- Water view: Pond
- Waterfront features: Other
Lot
- Size: 0.30 Acres
- Features: Level, Sprinkler, SqFt 10000 to 14999
Details
- Additional structures: ToolShed
- Parcel number: 0098457
Construction
Type & style
- Home type: SingleFamily
- Architectural style: Contemporary
- Property subtype: Residential, Single Family Residence
Materials
- T111 Siding
- Foundation: Concrete Perimeter
- Roof: Composition
Condition
- Resale
- New construction: No
- Year built: 1969
Utilities & green energy
- Sewer: Septic Tank
- Water: Community
Community & neighborhood
Security
- Security features: Security Lights
Location
- Region: Springfield
Other
Other facts
- Listing terms: Cash,Conventional
- Road surface type: Paved
Price history
| Date | Event | Price |
|---|---|---|
| 5/28/2024 | Sold | $580,000-3.3%$303/sqft |
Source: | ||
| 5/21/2024 | Pending sale | $600,000+94.8%$314/sqft |
Source: | ||
| 10/20/2017 | Sold | $308,000-2.2%$161/sqft |
Source: | ||
| 9/22/2017 | Pending sale | $315,000$165/sqft |
Source: RE/MAX INTEGRITY #17155853 Report a problem | ||
| 9/4/2017 | Price change | $315,000-3.1%$165/sqft |
Source: RE/MAX Integrity #17155853 Report a problem | ||
Public tax history
| Year | Property taxes | Tax assessment |
|---|---|---|
| 2025 | $3,919 +6.7% | $287,379 +3% |
| 2024 | $3,673 +1.1% | $279,009 +3% |
| 2023 | $3,635 +3.9% | $270,883 +3% |
Find assessor info on the county website
Neighborhood: 97478
Nearby schools
GreatSchools rating
- 4/10Walterville Elementary SchoolGrades: K-5Distance: 1.2 mi
- 6/10Thurston Middle SchoolGrades: 6-8Distance: 6.9 mi
- 5/10Thurston High SchoolGrades: 9-12Distance: 7.2 mi
Schools provided by the listing agent
- Elementary: Walterville
- Middle: Thurston
- High: Thurston
Source: RMLS (OR). This data may not be complete. We recommend contacting the local school district to confirm school assignments for this home.
Get pre-qualified for a loan
At Zillow Home Loans, we can pre-qualify you in as little as 5 minutes with no impact to your credit score.An equal housing lender. NMLS #10287.
Sell with ease on Zillow
Get a Zillow Showcase℠ listing at no additional cost and you could sell for —faster.
$586,000
2% more+$11,720
With Zillow Showcase(estimated)$597,720

