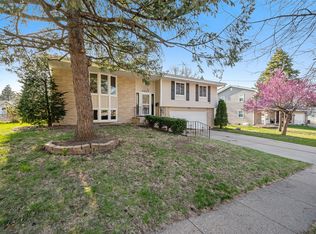Sold for $350,000 on 06/17/24
$350,000
4016 46th St, Des Moines, IA 50310
4beds
2,158sqft
Single Family Residence
Built in 1966
0.26 Acres Lot
$351,300 Zestimate®
$162/sqft
$1,997 Estimated rent
Home value
$351,300
$330,000 - $376,000
$1,997/mo
Zestimate® history
Loading...
Owner options
Explore your selling options
What's special
Welcome to your new home in Des Moines! This beautiful and meticulously maintained two-story home offers 2158 square feet of living space, designed and updated to meet all your needs and more.
As you step inside, you'll be greeted by a spacious main level, featuring an expansive open living area seamlessly flowing into the formal dining space. The eat-in kitchen boasts ample storage and flows seamlessly to a second living area. Additionally, the main level includes a convenient half bathroom and first-floor laundry hookups for added convenience.
Venturing upstairs, you'll find four bedrooms and two bathrooms. The primary bedroom is generously sized and boasts its own en suite bathroom, offering a private retreat after a long day. All bathrooms in this home have been tastefully updated, adding a touch of modern elegance.
The basement of this home is a haven for entertainment, featuring a finished rec room and bar area, ideal for hosting gatherings with friends and family. Whether it's game nights or movie marathons, this space has you covered.
Step outside to your backyard oasis, fully fenced for privacy and tranquility. Relax on the beautiful deck or unwind in the patio. With plenty of space for outdoor activities and summer BBQs, this backyard is sure to be your favorite spot to enjoy the sunshine.
Don't miss out on the opportunity to make this stunning home yours. Contact us today to schedule a viewing and start envisioning your life in this Des Moines gem!
Zillow last checked: 8 hours ago
Listing updated: June 18, 2024 at 09:07am
Listed by:
Sarah Poznanski (515)709-9529,
Century 21 Signature,
Katie Brockman 641-218-4684,
Century 21 Signature
Bought with:
Amy Wilkins
RE/MAX Concepts
Source: DMMLS,MLS#: 694839 Originating MLS: Des Moines Area Association of REALTORS
Originating MLS: Des Moines Area Association of REALTORS
Facts & features
Interior
Bedrooms & bathrooms
- Bedrooms: 4
- Bathrooms: 3
- Full bathrooms: 1
- 3/4 bathrooms: 1
- 1/2 bathrooms: 1
Heating
- Forced Air, Gas, Natural Gas
Cooling
- Central Air
Appliances
- Included: Dryer, Dishwasher, Microwave, Refrigerator, Stove, Washer
- Laundry: Main Level
Features
- Separate/Formal Dining Room, Eat-in Kitchen, Window Treatments
- Flooring: Carpet
- Basement: Partially Finished
- Number of fireplaces: 1
- Fireplace features: Wood Burning
Interior area
- Total structure area: 2,158
- Total interior livable area: 2,158 sqft
- Finished area below ground: 400
Property
Parking
- Total spaces: 2
- Parking features: Attached, Garage, Two Car Garage
- Attached garage spaces: 2
Features
- Levels: Two
- Stories: 2
- Patio & porch: Deck
- Exterior features: Deck, Fully Fenced
- Fencing: Chain Link,Full
Lot
- Size: 0.26 Acres
- Dimensions: 90 x 125
- Features: Rectangular Lot
Details
- Parcel number: 10012842029000
- Zoning: R
Construction
Type & style
- Home type: SingleFamily
- Architectural style: Two Story
- Property subtype: Single Family Residence
Materials
- Foundation: Block
- Roof: Asphalt,Shingle
Condition
- Year built: 1966
Utilities & green energy
- Sewer: Public Sewer
- Water: Public
Community & neighborhood
Security
- Security features: Smoke Detector(s)
Location
- Region: Des Moines
Other
Other facts
- Listing terms: Cash,Conventional,FHA,VA Loan
- Road surface type: Concrete
Price history
| Date | Event | Price |
|---|---|---|
| 6/17/2024 | Sold | $350,000-2.5%$162/sqft |
Source: | ||
| 5/13/2024 | Pending sale | $358,900$166/sqft |
Source: | ||
| 5/8/2024 | Listed for sale | $358,900+56.1%$166/sqft |
Source: | ||
| 10/10/2017 | Listing removed | $229,900-0.3%$107/sqft |
Source: RE/MAX Concepts #522423 Report a problem | ||
| 8/26/2016 | Sold | $230,500+0.3%$107/sqft |
Source: | ||
Public tax history
| Year | Property taxes | Tax assessment |
|---|---|---|
| 2024 | $6,006 +8.4% | $315,800 |
| 2023 | $5,540 +0.8% | $315,800 +29.5% |
| 2022 | $5,494 -2.4% | $243,900 |
Find assessor info on the county website
Neighborhood: Meredith
Nearby schools
GreatSchools rating
- 4/10Moore Elementary SchoolGrades: K-5Distance: 0.5 mi
- 3/10Meredith Middle SchoolGrades: 6-8Distance: 0.2 mi
- 2/10Hoover High SchoolGrades: 9-12Distance: 0.2 mi
Schools provided by the listing agent
- District: Des Moines Independent
Source: DMMLS. This data may not be complete. We recommend contacting the local school district to confirm school assignments for this home.

Get pre-qualified for a loan
At Zillow Home Loans, we can pre-qualify you in as little as 5 minutes with no impact to your credit score.An equal housing lender. NMLS #10287.
Sell for more on Zillow
Get a free Zillow Showcase℠ listing and you could sell for .
$351,300
2% more+ $7,026
With Zillow Showcase(estimated)
$358,326