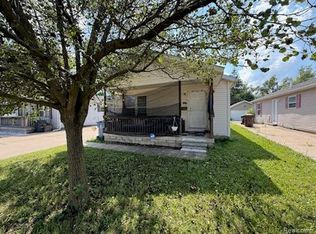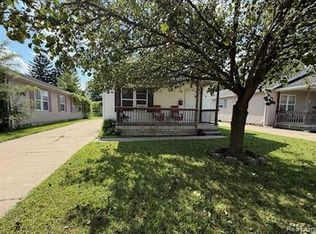Sold for $160,000
$160,000
4016 Howe Rd, Wayne, MI 48184
3beds
1,104sqft
Single Family Residence
Built in 2005
5,227.2 Square Feet Lot
$172,400 Zestimate®
$145/sqft
$1,536 Estimated rent
Home value
$172,400
$153,000 - $193,000
$1,536/mo
Zestimate® history
Loading...
Owner options
Explore your selling options
What's special
Introducing a beautifully updated Wayne gem - a fantastic primary residence or investment opportunity! This comfortable ranch home offers three large bedrooms, and two well-appointed full baths, all set to beautiful hardwood flooring and numerous updates. You’ll enter into the living room, which flows seamlessly into a formal dining area. Adjacent is the remodeled kitchen with a large center island and plenty of cabinet and counter space. The primary suite enjoys a private bath, with soaking tub! Sought after, main level laundry makes chores a breeze, while a large full basement offers tons of storage or personalization space. Outside you’ll find a detached, two-car garage. Enjoy the convenience of a prime location, close to the airport, shopping, and expressways. Don’t miss out on this beautifully maintained home!
Zillow last checked: 10 hours ago
Listing updated: August 23, 2025 at 01:30pm
Listed by:
Michelle L Willibey 734-858-8567,
Redfin Corporation
Bought with:
Nicholas M Zeoli, 6501399249
EXP Realty Main
Mohamad Kahala, 6501456321
EXP Realty Main
Source: Realcomp II,MLS#: 20240050164
Facts & features
Interior
Bedrooms & bathrooms
- Bedrooms: 3
- Bathrooms: 2
- Full bathrooms: 2
Primary bedroom
- Level: Entry
- Dimensions: 12 x 11
Bedroom
- Level: Entry
- Dimensions: 9 x 11
Bedroom
- Level: Entry
- Dimensions: 9 x 11
Primary bathroom
- Level: Entry
- Dimensions: 8 x 11
Other
- Level: Entry
- Dimensions: 5 x 8
Dining room
- Level: Entry
- Dimensions: 9 x 11
Kitchen
- Level: Entry
- Dimensions: 12 x 11
Laundry
- Level: Entry
- Dimensions: 6 x 8
Living room
- Level: Entry
- Dimensions: 15 x 11
Other
- Level: Basement
- Dimensions: 44 x 23
Heating
- Forced Air, Natural Gas
Appliances
- Included: Dishwasher, Disposal, Free Standing Gas Range, Washer
- Laundry: Laundry Room
Features
- Basement: Unfinished
- Has fireplace: No
Interior area
- Total interior livable area: 1,104 sqft
- Finished area above ground: 1,104
Property
Parking
- Total spaces: 2
- Parking features: Two Car Garage, Detached
- Garage spaces: 2
Features
- Levels: One
- Stories: 1
- Entry location: GroundLevelwSteps
- Patio & porch: Covered, Porch
- Pool features: None
Lot
- Size: 5,227 sqft
- Dimensions: 43 x 139 x 43 x 139
- Features: Level
Details
- Parcel number: 55017040009000
- Special conditions: Short Sale No,Standard
Construction
Type & style
- Home type: SingleFamily
- Architectural style: Ranch
- Property subtype: Single Family Residence
Materials
- Vinyl Siding
- Foundation: Basement, Poured
- Roof: Asphalt
Condition
- New construction: No
- Year built: 2005
Utilities & green energy
- Sewer: Public Sewer
- Water: Public
Community & neighborhood
Community
- Community features: Sidewalks
Location
- Region: Wayne
- Subdivision: THE SOUTH ADDITION BLOCK 1
Other
Other facts
- Listing agreement: Exclusive Right To Sell
- Listing terms: Cash,Conventional,FHA,Va Loan
Price history
| Date | Event | Price |
|---|---|---|
| 10/4/2024 | Sold | $160,000+6.7%$145/sqft |
Source: | ||
| 10/4/2024 | Pending sale | $149,900$136/sqft |
Source: | ||
| 8/13/2024 | Price change | $149,900-6.3%$136/sqft |
Source: | ||
| 7/31/2024 | Price change | $160,000-5.9%$145/sqft |
Source: | ||
| 7/18/2024 | Listed for sale | $170,000+57.4%$154/sqft |
Source: | ||
Public tax history
| Year | Property taxes | Tax assessment |
|---|---|---|
| 2025 | -- | $98,500 +16.6% |
| 2024 | -- | $84,500 +11.5% |
| 2023 | -- | $75,800 +5.6% |
Find assessor info on the county website
Neighborhood: 48184
Nearby schools
GreatSchools rating
- 4/10Taft-Galloway Elementary SchoolGrades: K-5Distance: 1 mi
- 2/10Benjamin Franklin Middle SchoolGrades: 6-11Distance: 0.4 mi
- 5/10Wayne Memorial High SchoolGrades: 6-12Distance: 0.6 mi
Get a cash offer in 3 minutes
Find out how much your home could sell for in as little as 3 minutes with a no-obligation cash offer.
Estimated market value
$172,400

