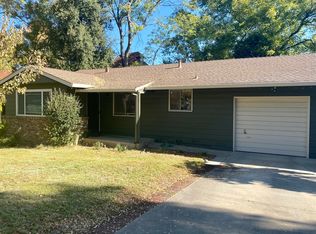Sold for $467,500 on 09/02/25
Street View
$467,500
4016 Ridge St, Fair Oaks, CA 95628
4beds
2,443sqft
SingleFamily
Built in 1980
7,406 Square Feet Lot
$662,400 Zestimate®
$191/sqft
$3,306 Estimated rent
Home value
$662,400
$603,000 - $722,000
$3,306/mo
Zestimate® history
Loading...
Owner options
Explore your selling options
What's special
4016 Ridge St, Fair Oaks, CA 95628 is a single family home that contains 2,443 sq ft and was built in 1980. It contains 4 bedrooms and 3 bathrooms. This home last sold for $467,500 in September 2025.
The Zestimate for this house is $662,400. The Rent Zestimate for this home is $3,306/mo.
Facts & features
Interior
Bedrooms & bathrooms
- Bedrooms: 4
- Bathrooms: 3
- Full bathrooms: 2
- 1/2 bathrooms: 1
Heating
- Forced air, Gas
Cooling
- Central
Appliances
- Included: Dishwasher, Dryer, Garbage disposal, Microwave, Range / Oven, Refrigerator, Washer
Features
- Flooring: Tile, Other, Carpet, Hardwood
- Has fireplace: Yes
Interior area
- Total interior livable area: 2,443 sqft
Property
Parking
- Parking features: Garage - Detached
Features
- Exterior features: Wood
- Has view: Yes
- View description: Mountain
Lot
- Size: 7,406 sqft
Details
- Parcel number: 24402750070000
Construction
Type & style
- Home type: SingleFamily
Materials
- wood frame
- Roof: Composition
Condition
- Year built: 1980
Community & neighborhood
Location
- Region: Fair Oaks
Price history
| Date | Event | Price |
|---|---|---|
| 9/2/2025 | Sold | $467,500-39.1%$191/sqft |
Source: Public Record Report a problem | ||
| 11/27/2024 | Sold | $767,268+23.4%$314/sqft |
Source: Public Record Report a problem | ||
| 7/25/2024 | Listing removed | -- |
Source: | ||
| 5/7/2024 | Price change | $622,000-14.2%$255/sqft |
Source: | ||
| 11/17/2023 | Listed for sale | $725,000-16.5%$297/sqft |
Source: | ||
Public tax history
| Year | Property taxes | Tax assessment |
|---|---|---|
| 2025 | -- | $580,000 -34.5% |
| 2024 | $10,857 +3% | $885,870 +2% |
| 2023 | $10,540 +226% | $868,500 +226.4% |
Find assessor info on the county website
Neighborhood: 95628
Nearby schools
GreatSchools rating
- 6/10Earl Legette Elementary SchoolGrades: K-6Distance: 1.5 mi
- 6/10Andrew Carnegie Middle SchoolGrades: 6-8Distance: 3 mi
- 8/10Bella Vista High SchoolGrades: 9-12Distance: 2.1 mi
Get a cash offer in 3 minutes
Find out how much your home could sell for in as little as 3 minutes with a no-obligation cash offer.
Estimated market value
$662,400
Get a cash offer in 3 minutes
Find out how much your home could sell for in as little as 3 minutes with a no-obligation cash offer.
Estimated market value
$662,400
