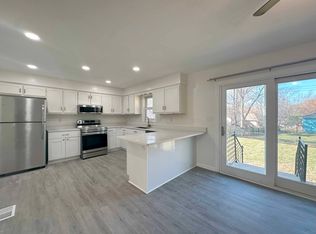Sold
Price Unknown
4016 S Crackerneck Rd, Independence, MO 64055
3beds
1,008sqft
Single Family Residence
Built in 1970
9,354 Square Feet Lot
$218,300 Zestimate®
$--/sqft
$1,371 Estimated rent
Home value
$218,300
$196,000 - $242,000
$1,371/mo
Zestimate® history
Loading...
Owner options
Explore your selling options
What's special
Award Winning Blue Springs School District! Maintained & Cared for Home
This beautifully cared-for split-entry home in Independence is just minutes from Independence Center, popular restaurants, shopping, and quick access to I-70. Located in the sought-after Blue Springs School District with no HOA.
The living room and finished basement both have gas fireplaces. The garage includes a dedicated workshop space for projects or storage. The pride of ownership shows throughout with well-kept landscaping, a flat backyard featuring a patio, shed, and even a chicken coop!
Zillow last checked: 8 hours ago
Listing updated: August 26, 2025 at 10:08am
Listing Provided by:
Krishon Harris 816-210-7217,
ReeceNichols - Country Club Plaza,
Carlea Chance,
ReeceNichols - Lees Summit
Bought with:
Wei Reid, 2004009035
Platinum Realty LLC
Source: Heartland MLS as distributed by MLS GRID,MLS#: 2562920
Facts & features
Interior
Bedrooms & bathrooms
- Bedrooms: 3
- Bathrooms: 1
- Full bathrooms: 1
Primary bedroom
- Level: First
- Dimensions: 14 x 9
Bedroom 2
- Level: First
- Dimensions: 10 x 9
Bedroom 3
- Level: First
- Dimensions: 9 x 9
Bathroom 1
- Level: First
- Dimensions: 5 x 9
Dining room
- Level: First
- Dimensions: 9 x 9
Kitchen
- Level: First
- Dimensions: 8 x 9
Living room
- Level: First
- Dimensions: 20 x 13
Recreation room
- Level: Basement
- Dimensions: 15 x 22
Heating
- Natural Gas
Cooling
- Electric
Appliances
- Included: Dishwasher, Refrigerator, Gas Range
- Laundry: In Basement
Features
- Ceiling Fan(s), Wet Bar
- Flooring: Carpet, Tile
- Basement: Finished
- Number of fireplaces: 2
- Fireplace features: Basement, Living Room
Interior area
- Total structure area: 1,008
- Total interior livable area: 1,008 sqft
- Finished area above ground: 1,008
- Finished area below ground: 0
Property
Parking
- Total spaces: 2
- Parking features: Attached, Garage Door Opener, Garage Faces Front
- Attached garage spaces: 2
Features
- Patio & porch: Patio
- Fencing: Metal
Lot
- Size: 9,354 sqft
- Features: City Limits
Details
- Additional structures: Other, Shed(s)
- Parcel number: 34340022500000000
Construction
Type & style
- Home type: SingleFamily
- Property subtype: Single Family Residence
Materials
- Brick Trim, Vinyl Siding
- Roof: Composition
Condition
- Year built: 1970
Utilities & green energy
- Sewer: Public Sewer
- Water: Public
Community & neighborhood
Location
- Region: Independence
- Subdivision: Coventry Estates
HOA & financial
HOA
- Has HOA: No
Other
Other facts
- Listing terms: Cash,Conventional,FHA,VA Loan
- Ownership: Private
Price history
| Date | Event | Price |
|---|---|---|
| 9/23/2025 | Listing removed | $1,850$2/sqft |
Source: Zillow Rentals Report a problem | ||
| 9/11/2025 | Listed for rent | $1,850$2/sqft |
Source: Zillow Rentals Report a problem | ||
| 8/26/2025 | Sold | -- |
Source: | ||
| 8/13/2025 | Pending sale | $215,000$213/sqft |
Source: | ||
| 8/3/2025 | Contingent | $215,000$213/sqft |
Source: | ||
Public tax history
| Year | Property taxes | Tax assessment |
|---|---|---|
| 2024 | $1,934 +2.1% | $28,200 |
| 2023 | $1,894 +10% | $28,200 +25.8% |
| 2022 | $1,721 +0% | $22,421 |
Find assessor info on the county website
Neighborhood: 39th East
Nearby schools
GreatSchools rating
- 10/10William Yates Elementary SchoolGrades: K-5Distance: 0.5 mi
- 6/10Paul Kinder Middle SchoolGrades: 6-8Distance: 3.2 mi
- 8/10Blue Springs High SchoolGrades: 9-12Distance: 4.8 mi
Get a cash offer in 3 minutes
Find out how much your home could sell for in as little as 3 minutes with a no-obligation cash offer.
Estimated market value$218,300
Get a cash offer in 3 minutes
Find out how much your home could sell for in as little as 3 minutes with a no-obligation cash offer.
Estimated market value
$218,300
