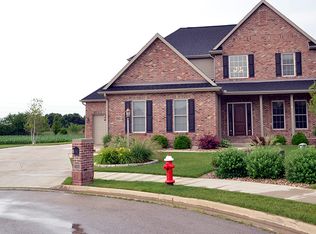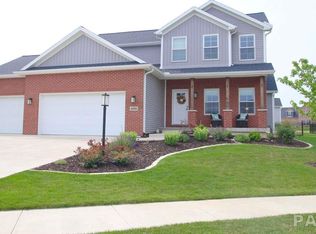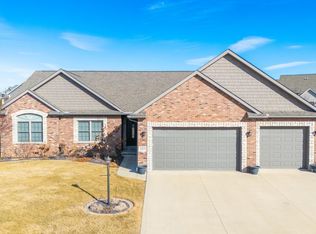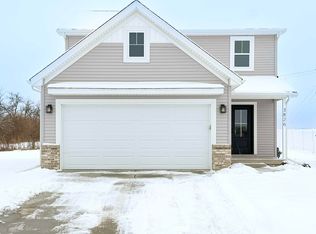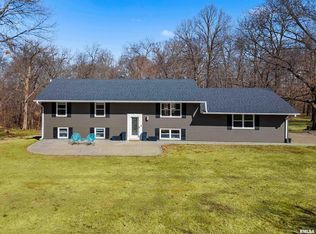Built by Jodi Construction, this stunning 4 bed, 2.5 bath home sits at the end of a cul-de-sac in the desirable Summer Ridge Subdivision. With 2,000+ sq ft, it features marble countertops, soft-close drawers, a spacious kitchen island, and an open-concept layout. Enjoy cozy evenings by the built-in electric fireplace in the great room and take advantage of the 3-car garage for ample storage. Located in the Dunlap School District, this home offers quality, comfort, and style in a prime location.
New construction
Price cut: $15.1K (12/5)
$499,900
4016 W Crimson Rd, Dunlap, IL 61525
4beds
2,200sqft
Est.:
Single Family Residence, Residential
Built in 2025
0.33 Acres Lot
$-- Zestimate®
$227/sqft
$-- HOA
What's special
Spacious kitchen islandOpen-concept layoutEnd of a cul-de-sacSoft-close drawersMarble countertops
- 281 days |
- 1,129 |
- 22 |
Zillow last checked: 8 hours ago
Listing updated: December 26, 2025 at 12:01pm
Listed by:
Linda P Kepple 309-303-5742,
Keller Williams Premier Realty
Source: RMLS Alliance,MLS#: PA1258067 Originating MLS: Peoria Area Association of Realtors
Originating MLS: Peoria Area Association of Realtors

Tour with a local agent
Facts & features
Interior
Bedrooms & bathrooms
- Bedrooms: 4
- Bathrooms: 3
- Full bathrooms: 2
- 1/2 bathrooms: 1
Bedroom 1
- Level: Upper
- Dimensions: 16ft 8in x 14ft 75in
Bedroom 2
- Level: Upper
- Dimensions: 12ft 0in x 11ft 0in
Bedroom 3
- Level: Upper
- Dimensions: 12ft 0in x 11ft 5in
Bedroom 4
- Level: Upper
- Dimensions: 11ft 67in x 11ft 33in
Other
- Level: Main
- Dimensions: 13ft 0in x 11ft 0in
Other
- Area: 0
Additional room
- Description: Mud Room
- Level: Main
- Dimensions: 7ft 8in x 6ft 83in
Additional room 2
- Description: Foyer
- Level: Main
- Dimensions: 8ft 0in x 8ft 0in
Great room
- Level: Main
- Dimensions: 19ft 0in x 14ft 75in
Kitchen
- Level: Main
- Dimensions: 12ft 58in x 10ft 0in
Living room
- Level: Main
- Dimensions: 12ft 0in x 11ft 0in
Main level
- Area: 1097
Upper level
- Area: 1103
Heating
- Forced Air
Cooling
- Central Air
Appliances
- Included: Dishwasher, Microwave, Range, Electric Water Heater
Features
- Solid Surface Counter, Ceiling Fan(s)
- Basement: Egress Window(s),Full
- Number of fireplaces: 1
- Fireplace features: Electric, Great Room
Interior area
- Total structure area: 2,200
- Total interior livable area: 2,200 sqft
Property
Parking
- Total spaces: 3
- Parking features: Attached
- Attached garage spaces: 3
- Details: Number Of Garage Remotes: 0
Features
- Levels: Two
- Patio & porch: Patio
Lot
- Size: 0.33 Acres
- Dimensions: 18 x 156 x 48 x 131
- Features: Cul-De-Sac
Details
- Parcel number: 0825351005
Construction
Type & style
- Home type: SingleFamily
- Property subtype: Single Family Residence, Residential
Materials
- Brick, Vinyl Siding
- Foundation: Concrete Perimeter
- Roof: Shingle
Condition
- New construction: Yes
- Year built: 2025
Utilities & green energy
- Sewer: Public Sewer
- Water: Public
- Utilities for property: Cable Available
Community & HOA
Community
- Subdivision: Summer Ridge
Location
- Region: Dunlap
Financial & listing details
- Price per square foot: $227/sqft
- Tax assessed value: $43,500
- Annual tax amount: $1,260
- Date on market: 5/21/2025
- Cumulative days on market: 282 days
- Road surface type: Paved
Estimated market value
Not available
Estimated sales range
Not available
$2,891/mo
Price history
Price history
| Date | Event | Price |
|---|---|---|
| 12/5/2025 | Price change | $499,900-2.9%$227/sqft |
Source: | ||
| 5/21/2025 | Listed for sale | $515,000+692.3%$234/sqft |
Source: | ||
| 7/5/2016 | Sold | $65,000-20.7%$30/sqft |
Source: Public Record Report a problem | ||
| 9/14/2010 | Listing removed | $82,000$37/sqft |
Source: Keller Williams Premier Realty #1109605 Report a problem | ||
| 1/30/2010 | Listed for sale | $82,000$37/sqft |
Source: Keller Williams Premier Realty #1109605 Report a problem | ||
Public tax history
Public tax history
| Year | Property taxes | Tax assessment |
|---|---|---|
| 2024 | $1,261 +5219.9% | $14,500 +5270.4% |
| 2023 | $24 +3% | $270 +3.8% |
| 2022 | $23 +2.7% | $260 +4% |
| 2021 | $22 +3.1% | $250 +4.2% |
| 2020 | $22 +0.2% | $240 |
| 2019 | $22 +0.8% | $240 |
| 2018 | $22 -4.2% | $240 -4% |
| 2017 | $22 -0.2% | $250 |
| 2016 | $23 +3.7% | $250 +4.2% |
| 2015 | $22 +3.6% | $240 |
| 2014 | $21 -0.1% | $240 |
| 2013 | $21 | $240 |
Find assessor info on the county website
BuyAbility℠ payment
Est. payment
$3,403/mo
Principal & interest
$2366
Property taxes
$1037
Climate risks
Neighborhood: 61525
Nearby schools
GreatSchools rating
- 7/10Wilder-Waite Elementary SchoolGrades: PK-5Distance: 1.1 mi
- 9/10Dunlap Valley Middle SchoolGrades: 6-8Distance: 2.5 mi
- 9/10Dunlap High SchoolGrades: 9-12Distance: 2.9 mi
Schools provided by the listing agent
- Elementary: Wilder Waite
- Middle: Dunlap Valley Middle School
- High: Dunlap
Source: RMLS Alliance. This data may not be complete. We recommend contacting the local school district to confirm school assignments for this home.

