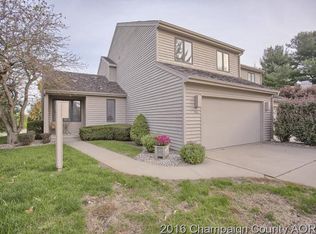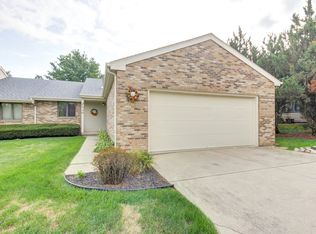Great three bedroom condo with a brand new roof located on the southwest side of Champaign offers easy access to I-72 and Rt.10. This bright and stylish condo offers a large living room with cathedral ceiling, gas log fireplace and open staircase. The updated kitchen features an abundance of cabinets, planning desk, brand new gas cooktop and double oven plus access to the charming covered porch with ceiling fan. The spacious master suite features a walk-in closet, master bath with dual vanities and private screened in balcony. Radon mitigation system has been installed. Don't miss this opportunity to enjoy condo living in such a spacious unit! The condo fees of $115/month include lawn maintenance, snow removal, exterior maintenance, and trash.
This property is off market, which means it's not currently listed for sale or rent on Zillow. This may be different from what's available on other websites or public sources.


