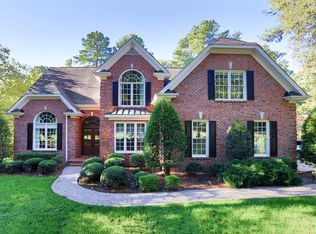Not a detail has been missed in this completely updated executive home.Open, flowing floor plan with hardwoods throughout most of the first floor.Updated kitchen with quartzite tops,subway tile backsplash and s/s appliances.Gorgeous updated bathrooms throughout including full master bath renovation with heated flooring,oversized shower,comfort height vanity,quartz tops&free standing tub.3 car garage and enormous Archideck screened porch&multi-level decks that overlook a private,lushly landscaped yard.
This property is off market, which means it's not currently listed for sale or rent on Zillow. This may be different from what's available on other websites or public sources.
