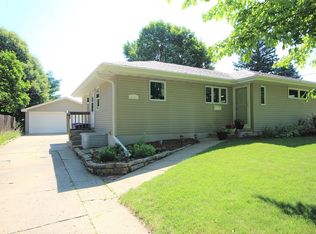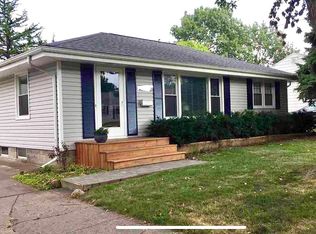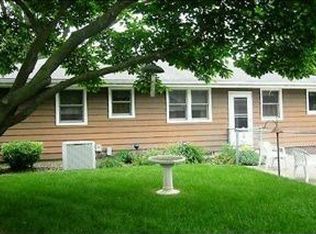Sold for $208,087
$208,087
4017 36th Pl, Des Moines, IA 50310
3beds
960sqft
Single Family Residence
Built in 1954
8,755.56 Square Feet Lot
$221,600 Zestimate®
$217/sqft
$1,733 Estimated rent
Home value
$221,600
$211,000 - $233,000
$1,733/mo
Zestimate® history
Loading...
Owner options
Explore your selling options
What's special
Mid Century Modern!! Built in 1954. Hip roof, cove ceiling, hardwood floors and 50's kitchen & bath. The 3rd bedroom is an optional den. All appliances are included. Beautiful private backyard. Trees & landscaping in the fenced backyard with patio. The home backs to the playground of Woodlawn Education Center. Oversized detached garage.
Zillow last checked: 8 hours ago
Listing updated: July 24, 2023 at 06:27am
Listed by:
JAMIE SMITH (515)277-6211,
Iowa Realty Beaverdale
Bought with:
Laura Slavin
RE/MAX Precision
Source: DMMLS,MLS#: 675795
Facts & features
Interior
Bedrooms & bathrooms
- Bedrooms: 3
- Bathrooms: 1
- Full bathrooms: 1
- Main level bedrooms: 3
Heating
- Forced Air, Gas, Natural Gas
Cooling
- Central Air
Appliances
- Included: Dryer, Refrigerator, Stove, Washer
Features
- Dining Area, Eat-in Kitchen, Cable TV, Window Treatments
- Flooring: Carpet, Hardwood, Vinyl
- Basement: Unfinished
Interior area
- Total structure area: 960
- Total interior livable area: 960 sqft
- Finished area below ground: 0
Property
Parking
- Total spaces: 2
- Parking features: Detached, Garage, Two Car Garage
- Garage spaces: 2
Features
- Patio & porch: Open, Patio
- Exterior features: Fence, Patio
- Fencing: Chain Link,Partial
Lot
- Size: 8,755 sqft
- Dimensions: 65 x 133
- Features: Rectangular Lot
Details
- Parcel number: 10010679000000
- Zoning: N3A
Construction
Type & style
- Home type: SingleFamily
- Architectural style: Ranch
- Property subtype: Single Family Residence
Materials
- Frame, Vinyl Siding
- Foundation: Block
- Roof: Asphalt,Shingle
Condition
- Year built: 1954
Utilities & green energy
- Sewer: Public Sewer
- Water: Public
Community & neighborhood
Security
- Security features: Smoke Detector(s)
Location
- Region: Des Moines
Other
Other facts
- Listing terms: Cash,Conventional
- Road surface type: Concrete
Price history
| Date | Event | Price |
|---|---|---|
| 7/21/2023 | Sold | $208,087+6.7%$217/sqft |
Source: | ||
| 6/23/2023 | Pending sale | $195,000$203/sqft |
Source: | ||
| 6/21/2023 | Listed for sale | $195,000$203/sqft |
Source: | ||
Public tax history
| Year | Property taxes | Tax assessment |
|---|---|---|
| 2024 | $3,304 -3.7% | $185,400 |
| 2023 | $3,432 +0.8% | $185,400 +20% |
| 2022 | $3,404 +1.9% | $154,500 |
Find assessor info on the county website
Neighborhood: Lower Beaver
Nearby schools
GreatSchools rating
- 4/10Samuelson Elementary SchoolGrades: K-5Distance: 0.5 mi
- 3/10Meredith Middle SchoolGrades: 6-8Distance: 0.9 mi
- 2/10Hoover High SchoolGrades: 9-12Distance: 0.9 mi
Schools provided by the listing agent
- District: Des Moines Independent
Source: DMMLS. This data may not be complete. We recommend contacting the local school district to confirm school assignments for this home.

Get pre-qualified for a loan
At Zillow Home Loans, we can pre-qualify you in as little as 5 minutes with no impact to your credit score.An equal housing lender. NMLS #10287.


