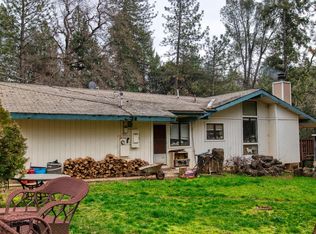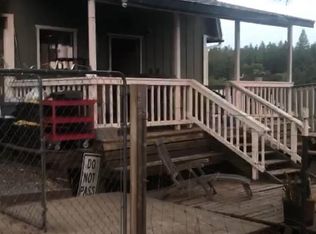Closed
$315,000
4017 Bright Hope Mine Rd, Placerville, CA 95667
2beds
1,202sqft
Single Family Residence
Built in 1990
13.02 Acres Lot
$-- Zestimate®
$262/sqft
$2,353 Estimated rent
Home value
Not available
Estimated sales range
Not available
$2,353/mo
Zestimate® history
Loading...
Owner options
Explore your selling options
What's special
PRICE REDUCED!! If you're looking for Privacy, Serenity and a PROJECT, then this is the home for you! This single-story Manufactured HUD Home offers privacy and tranquility on mostly level 13 ACRES with a Gated Driveway at the end of a Dead-End Road! You'll LOVE the Wrap-Around-Covered Deck to enjoy meals, the Pastoral & Foothill VIEWS of the landscape or just hanging out after work with friends and family. There's a HUGE OUTBUILDING that has electricity and water, as it appears to have been set up to work on LARGE vehicles, which are also on the property, i.e. buses, RV, Trailers and 18-wheeler Cabs. Inside this HUGE OUTBUILDING is a full bath, a small area that seems to have been used as a makeshift kitchen, drive through access with a roll up door, and PLENTY OF WORKSPACE. There are other various outbuildings around the property, fenced areas that may have been used for holding animals and a chicken coop for fresh eggs from your feathered friends. The home is need of some serious TLC, but with the sweat equity you put into it, you can create a wonderful getaway home, or primary residence with LOTS OF POSSIBILITIES! It's only 8 miles from downtown Placerville and 4 miles from Chili Bar on the American River.
Zillow last checked: 8 hours ago
Listing updated: January 01, 2026 at 03:07pm
Listed by:
Christine Librach DRE #01480120 916-283-7427,
El Dorado Hills Realty,
Rachel Librach DRE #02081922 916-475-8899,
El Dorado Hills Realty
Bought with:
Zack Scicluna, DRE #02031138
HomeSmart ICARE Realty
Source: MetroList Services of CA,MLS#: 225091535Originating MLS: MetroList Services, Inc.
Facts & features
Interior
Bedrooms & bathrooms
- Bedrooms: 2
- Bathrooms: 2
- Full bathrooms: 2
Primary bedroom
- Features: Ground Floor, Walk-In Closet
Primary bathroom
- Features: Shower Stall(s), Soaking Tub
Dining room
- Features: Formal Area
Kitchen
- Features: Skylight(s), Laminate Counters
Heating
- Propane, Wall Furnace
Cooling
- Ceiling Fan(s)
Appliances
- Included: Range Hood, Dishwasher
- Laundry: Laundry Room, Cabinets, Ground Floor, Inside
Features
- Flooring: Carpet, Linoleum
- Windows: Skylight(s)
- Has fireplace: No
Interior area
- Total interior livable area: 1,202 sqft
Property
Parking
- Total spaces: 3
- Parking features: No Garage, Boat, Gated
- Garage spaces: 3
Features
- Stories: 1
- Fencing: Partial,Gated Driveway/Sidewalks
- Waterfront features: Pond Seasonal
Lot
- Size: 13.02 Acres
- Features: Private, Dead End, Secluded, Irregular Lot
Details
- Additional structures: RV/Boat Storage, Barn(s), Shed(s), Storage, Workshop, Outbuilding
- Parcel number: 088360003000
- Zoning description: RE 10
- Special conditions: HUD Owned
Construction
Type & style
- Home type: SingleFamily
- Property subtype: Single Family Residence
Materials
- Frame
- Foundation: Raised
- Roof: Shingle,Composition
Condition
- Year built: 1990
Utilities & green energy
- Sewer: Septic System
- Water: Well
- Utilities for property: Electric
Community & neighborhood
Location
- Region: Placerville
Other
Other facts
- Road surface type: Gravel
Price history
| Date | Event | Price |
|---|---|---|
| 12/29/2025 | Sold | $315,000+5.3%$262/sqft |
Source: MetroList Services of CA #225091535 Report a problem | ||
| 10/22/2025 | Pending sale | $299,040$249/sqft |
Source: MetroList Services of CA #225091535 Report a problem | ||
| 10/8/2025 | Price change | $299,040-8.7%$249/sqft |
Source: MetroList Services of CA #225091535 Report a problem | ||
| 9/4/2025 | Price change | $327,520-8%$272/sqft |
Source: MetroList Services of CA #225091535 Report a problem | ||
| 8/21/2025 | Listed for sale | $356,000$296/sqft |
Source: MetroList Services of CA #225091535 Report a problem | ||
Public tax history
| Year | Property taxes | Tax assessment |
|---|---|---|
| 2025 | $1,753 +6.1% | $146,121 +2% |
| 2024 | $1,652 +3.3% | $143,257 +2% |
| 2023 | $1,600 +0.3% | $140,449 +2% |
Find assessor info on the county website
Neighborhood: 95667
Nearby schools
GreatSchools rating
- 4/10Georgetown Elementary SchoolGrades: K-6Distance: 8 mi
- 5/10Golden Sierra Junior Senior High SchoolGrades: 7-12Distance: 4.3 mi
Get pre-qualified for a loan
At Zillow Home Loans, we can pre-qualify you in as little as 5 minutes with no impact to your credit score.An equal housing lender. NMLS #10287.

