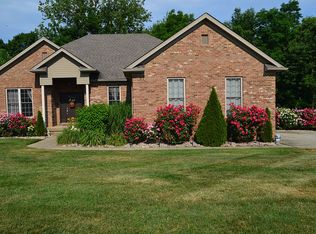Beautiful open floor plan w/ a finished walkout basement that boasts 5 bedrooms & 2 full baths. Large eat in kitchen with ample counter space opening to the oversized family room complete with a gas fire place. Off of the family room is an office; could be used as a bedroom. 2 bedrooms w/ oversized closets on the main floor share a hall bathroom. The large master bedroom features a private bath w/ a whirlpool tub, separate shower, huge walk in closet, and dual vanity. 1st floor laundry room. The finished walkout basement offers a huge space for entertaining as well as 2 bedrooms and an additional finished room. Don't miss the unfinished storage. Walk out onto the back patio and enjoy the privacy & quiet provided by the wooded lot lining the back yard, finished deck above. 1 yr home warranty provided. Call today for your private showing!
This property is off market, which means it's not currently listed for sale or rent on Zillow. This may be different from what's available on other websites or public sources.
