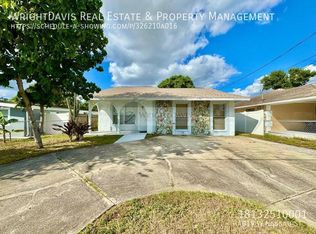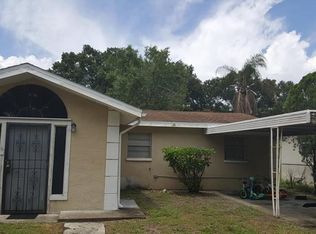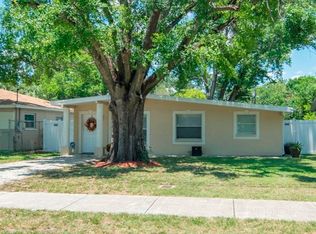Sold for $325,000
$325,000
4017 W Nassau St, Tampa, FL 33607
3beds
1,066sqft
Single Family Residence
Built in 1990
5,150 Square Feet Lot
$391,900 Zestimate®
$305/sqft
$2,641 Estimated rent
Home value
$391,900
$364,000 - $419,000
$2,641/mo
Zestimate® history
Loading...
Owner options
Explore your selling options
What's special
BUYER BACKED OUT so back on market!!! Adorable newer construction home in highly sought area of West Tampa. This home features new carpeting in two bedrooms, tile in third bedroom, newer cabinets in the kitchen with granite counters in kitchen and baths. The washer/dryer set up is located in the oversized eat in kitchen. Property is located only a few minutes from Tampa Stadium, Hillsborough Comunity College, Tampa International Airport, International Plaza, and Tampa's business district. Convenient access to I-275, Howard Franklin bridge and Courtney Campbell Causeway to Clearwater and beaches.
Zillow last checked: 8 hours ago
Listing updated: June 09, 2025 at 06:36pm
Listing Provided by:
Connie Sample 813-784-8974,
SUNCOAST REALTY SOLUTIONS, LLC 813-280-4510
Bought with:
Yadian Dominguez Fernandez, 3395609
FENIX HOME REALTY LLC
Source: Stellar MLS,MLS#: TB8348701 Originating MLS: Suncoast Tampa
Originating MLS: Suncoast Tampa

Facts & features
Interior
Bedrooms & bathrooms
- Bedrooms: 3
- Bathrooms: 2
- Full bathrooms: 2
Primary bedroom
- Features: Walk-In Closet(s)
- Level: First
- Area: 180 Square Feet
- Dimensions: 15x12
Bedroom 2
- Features: Built-in Closet
- Level: First
- Area: 144 Square Feet
- Dimensions: 12x12
Bedroom 3
- Features: Built-in Closet
- Level: First
- Area: 80 Square Feet
- Dimensions: 10x8
Kitchen
- Features: Built-in Closet
- Level: First
- Area: 165 Square Feet
- Dimensions: 15x11
Living room
- Level: First
- Area: 132 Square Feet
- Dimensions: 12x11
Heating
- Central
Cooling
- Central Air
Appliances
- Included: Dishwasher, Electric Water Heater, Range
- Laundry: In Kitchen
Features
- Ceiling Fan(s), Eating Space In Kitchen, Solid Surface Counters, Stone Counters, Walk-In Closet(s)
- Flooring: Carpet, Ceramic Tile
- Has fireplace: No
Interior area
- Total structure area: 1,350
- Total interior livable area: 1,066 sqft
Property
Features
- Levels: One
- Stories: 1
- Exterior features: Sidewalk
Lot
- Size: 5,150 sqft
Details
- Parcel number: A1629183JF00000800004.0
- Zoning: RS-50
- Special conditions: Real Estate Owned
Construction
Type & style
- Home type: SingleFamily
- Architectural style: Contemporary
- Property subtype: Single Family Residence
Materials
- Block, Stucco
- Foundation: Block
- Roof: Shingle
Condition
- New construction: No
- Year built: 1990
Utilities & green energy
- Sewer: Public Sewer
- Water: Public
- Utilities for property: BB/HS Internet Available, Cable Available
Community & neighborhood
Location
- Region: Tampa
- Subdivision: BELVEDERE PARK
HOA & financial
HOA
- Has HOA: No
Other fees
- Pet fee: $0 monthly
Other financial information
- Total actual rent: 0
Other
Other facts
- Listing terms: Cash,Conventional,FHA,VA Loan
- Ownership: Fee Simple
- Road surface type: Asphalt
Price history
| Date | Event | Price |
|---|---|---|
| 5/15/2025 | Sold | $325,000+20.4%$305/sqft |
Source: | ||
| 7/20/2024 | Listing removed | $270,000+3.4%$253/sqft |
Source: | ||
| 6/26/2024 | Sold | $261,100-3.3%$245/sqft |
Source: Public Record Report a problem | ||
| 7/19/2021 | Sold | $270,000$253/sqft |
Source: Stellar MLS #T3315332 Report a problem | ||
| 7/19/2021 | Listed for sale | $270,000+174.1%$253/sqft |
Source: | ||
Public tax history
| Year | Property taxes | Tax assessment |
|---|---|---|
| 2024 | $4,752 -1.8% | $240,499 -1.1% |
| 2023 | $4,838 -2.9% | $243,101 -2.4% |
| 2022 | $4,982 +67.2% | $249,092 +34.6% |
Find assessor info on the county website
Neighborhood: Carver City
Nearby schools
GreatSchools rating
- 2/10Tampa Bay Boulevard Elementary SchoolGrades: PK-5Distance: 1.8 mi
- 3/10Pierce Middle SchoolGrades: 6-8Distance: 3.1 mi
- 3/10Jefferson High SchoolGrades: 9-12Distance: 0.5 mi
Schools provided by the listing agent
- Elementary: Tampa Bay Boluevard-HB
- Middle: Pierce-HB
- High: Jefferson
Source: Stellar MLS. This data may not be complete. We recommend contacting the local school district to confirm school assignments for this home.
Get a cash offer in 3 minutes
Find out how much your home could sell for in as little as 3 minutes with a no-obligation cash offer.
Estimated market value$391,900
Get a cash offer in 3 minutes
Find out how much your home could sell for in as little as 3 minutes with a no-obligation cash offer.
Estimated market value
$391,900


