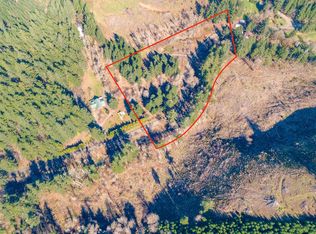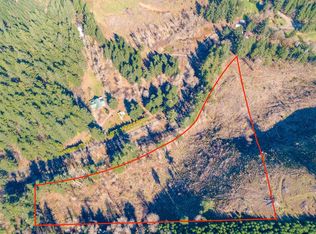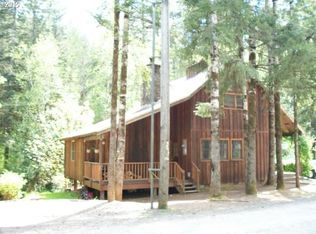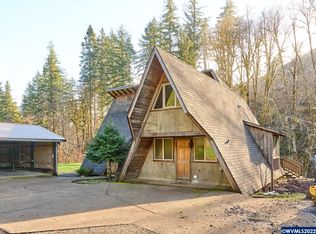Sold
$700,000
40170 SW Coast Creek Rd, Willamina, OR 97396
4beds
5,064sqft
Residential, Single Family Residence
Built in 2003
3.6 Acres Lot
$707,900 Zestimate®
$138/sqft
$5,170 Estimated rent
Home value
$707,900
$673,000 - $743,000
$5,170/mo
Zestimate® history
Loading...
Owner options
Explore your selling options
What's special
House is not in the floodplain. Stunning Custom, Possible Seller financing at 5% interest. This amazing rustic home sits just outside of the town of Willamina in the tranquil hills of Oregon's coast range. Custom built with reclaimed timbers and hardwood floors, this is truly a one of a kind. The master on the main has views and deck access, and offers one level living for those that don't want to deal with stairs. A tuck under garage offers lower level entry, as does a main level garage accessed from the front of the home. An upper level loft has plenty of space to get creative, but currently offers open space and VIEWS to die for! The custom window wall in the main living area looks out to the rear yard and stunning Gilbert Creek waterfall on the neighboring lot. Gilbert Creek meanders through this lot and dumps into Coast Creek that also runs through this lot. The 3rd and 4th "bedrooms" are not conforming. The seller would consider seller financing with a large down. This is a chance to own a custom home in your own paradise!
Zillow last checked: 8 hours ago
Listing updated: April 03, 2025 at 03:01am
Listed by:
Matt Kennedy 503-314-7086,
RE/MAX Equity Group
Bought with:
Matt Kennedy, 951000030
RE/MAX Equity Group
Source: RMLS (OR),MLS#: 24246058
Facts & features
Interior
Bedrooms & bathrooms
- Bedrooms: 4
- Bathrooms: 5
- Full bathrooms: 5
- Main level bathrooms: 3
Primary bedroom
- Features: Suite, Walkin Closet
- Level: Main
- Area: 272
- Dimensions: 17 x 16
Bedroom 2
- Level: Main
- Area: 144
- Dimensions: 12 x 12
Dining room
- Level: Main
- Area: 144
- Dimensions: 12 x 12
Family room
- Level: Upper
- Area: 506
- Dimensions: 23 x 22
Kitchen
- Features: Down Draft, Island, Granite
- Level: Main
- Area: 180
- Width: 12
Living room
- Features: Fireplace
- Level: Main
- Area: 552
- Dimensions: 24 x 23
Office
- Level: Lower
- Area: 120
- Dimensions: 12 x 10
Heating
- Radiant, Fireplace(s)
Appliances
- Included: Built In Oven, Cooktop, Dishwasher, Free-Standing Refrigerator, Stainless Steel Appliance(s), Down Draft, Electric Water Heater
- Laundry: Laundry Room
Features
- Ceiling Fan(s), Kitchen Island, Granite, Suite, Walk-In Closet(s), Cook Island
- Flooring: Hardwood
- Basement: Daylight,Partially Finished
- Number of fireplaces: 1
- Fireplace features: Propane
Interior area
- Total structure area: 5,064
- Total interior livable area: 5,064 sqft
Property
Parking
- Total spaces: 2
- Parking features: Attached, Tuck Under
- Attached garage spaces: 2
Accessibility
- Accessibility features: Garage On Main, Main Floor Bedroom Bath, Utility Room On Main, Accessibility
Features
- Stories: 3
- Has view: Yes
- View description: Creek/Stream, Trees/Woods
- Has water view: Yes
- Water view: Creek/Stream
- Waterfront features: Creek, Stream
- Body of water: Gilbert & Coast Crk
Lot
- Size: 3.60 Acres
- Features: Divided by Road, Hilly, Wooded, Sprinkler, Acres 3 to 5
Details
- Parcel number: 232073
- Zoning: F-80
Construction
Type & style
- Home type: SingleFamily
- Property subtype: Residential, Single Family Residence
Materials
- Timber Frame, Lap Siding, Stone, Wood Siding
- Foundation: Concrete Perimeter
- Roof: Metal
Condition
- Resale
- New construction: No
- Year built: 2003
Utilities & green energy
- Sewer: Standard Septic
- Water: Cistern, Shallow Well
- Utilities for property: Satellite Internet Service
Community & neighborhood
Location
- Region: Willamina
Other
Other facts
- Listing terms: Cash,Contract,Conventional,Owner Will Carry
- Road surface type: Gravel
Price history
| Date | Event | Price |
|---|---|---|
| 4/3/2025 | Pending sale | $750,000+7.1%$148/sqft |
Source: | ||
| 4/2/2025 | Sold | $700,000-6.7%$138/sqft |
Source: | ||
| 2/28/2025 | Pending sale | $750,000-27.2%$148/sqft |
Source: | ||
| 12/16/2024 | Price change | $1,030,000+37.3%$203/sqft |
Source: | ||
| 12/16/2024 | Price change | $750,000-30.6%$148/sqft |
Source: | ||
Public tax history
| Year | Property taxes | Tax assessment |
|---|---|---|
| 2024 | $8,037 +2.4% | $856,377 +3% |
| 2023 | $7,851 +3% | $831,434 +3% |
| 2022 | $7,621 +2.5% | $807,217 +3% |
Find assessor info on the county website
Neighborhood: 97396
Nearby schools
GreatSchools rating
- 3/10Willamina Elementary SchoolGrades: K-5Distance: 5.5 mi
- 5/10Willamina Middle SchoolGrades: 6-8Distance: 5.5 mi
- 3/10Willamina High SchoolGrades: 9-12Distance: 5.5 mi
Schools provided by the listing agent
- Elementary: Willamina
- Middle: Willamina/Gr
- High: Willamina
Source: RMLS (OR). This data may not be complete. We recommend contacting the local school district to confirm school assignments for this home.

Get pre-qualified for a loan
At Zillow Home Loans, we can pre-qualify you in as little as 5 minutes with no impact to your credit score.An equal housing lender. NMLS #10287.



