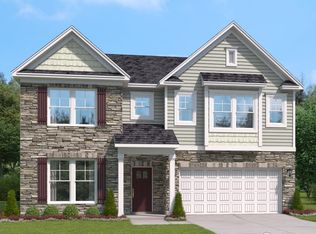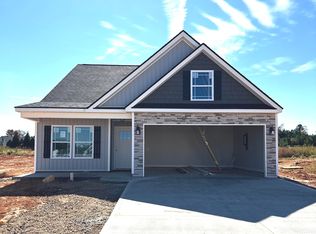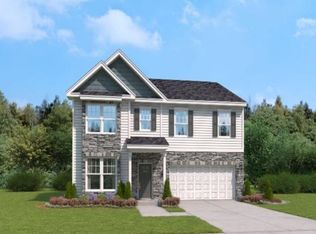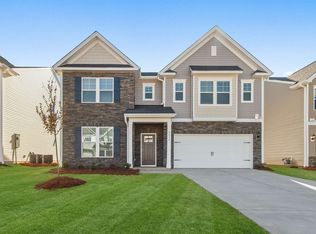Sold-in house
$285,424
4018 Francis Spring Way, Inman, SC 29349
4beds
2,025sqft
Single Family Residence
Built in 2025
6,534 Square Feet Lot
$286,500 Zestimate®
$141/sqft
$2,315 Estimated rent
Home value
$286,500
$272,000 - $301,000
$2,315/mo
Zestimate® history
Loading...
Owner options
Explore your selling options
What's special
ZANES CREEK a BEAUTIFUL, NEW Home Community located in Boiling Springs!! Sought after Boiling Springs School system! Shopping, grocery, restaurants, I 85, I 26 all close by and more! You'll LOVE the HAZELWOOD plan with two main-level bedrooms - the primary suite with its own private bathroom, and a second bedroom with easy access to the second full bath PLUS two big additional bedrooms and a full bath upstairs! Open floorplan, great for entertaining, covered patio, gas log fireplace, tankless hot water heater, white cabinetry, Quartz tops and more! We are nestled near Lake Bowen and Woodfin Country Club with the family membership included for 1st year, a short distance to Spartanburg, Greenville, and Asheville. Quality built home by popular new home builder! This home truly has it all! ** Come Quick!**
Zillow last checked: 8 hours ago
Listing updated: 20 hours ago
Listed by:
Debra R Goldsmith 864-991-2981,
SM South Carolina Brokerage, L
Bought with:
Non-MLS Member
NON MEMBER
Source: SAR,MLS#: 325728
Facts & features
Interior
Bedrooms & bathrooms
- Bedrooms: 4
- Bathrooms: 3
- Full bathrooms: 3
Primary bedroom
- Level: First
- Area: 182
- Dimensions: 14x13
Bedroom 2
- Level: First
- Area: 100
- Dimensions: 10x10
Bedroom 3
- Level: Second
- Area: 168
- Dimensions: 12x14
Bedroom 4
- Level: Second
- Area: 168
- Dimensions: 12x14
Breakfast room
- Level: 14x8
Great room
- Area: 247
- Dimensions: 19x13
Kitchen
- Area: 110
- Dimensions: 11x10
Laundry
- Level: First
- Area: 42
- Dimensions: 7x6
Heating
- Forced Air, Gas - Natural
Cooling
- Central Air, Electricity
Appliances
- Included: Dishwasher, Disposal, Dryer, Microwave, Gas Range, Free-Standing Range, Refrigerator, Gas, Tankless Water Heater
- Laundry: 1st Floor, Laundry Closet, Electric Dryer Hookup, Washer Hookup
Features
- Ceiling Fan(s), Fireplace, Solid Surface Counters, Open Floorplan, Pantry, Smart Home
- Flooring: Carpet, Ceramic Tile, Laminate
- Windows: Insulated Windows, Tilt-Out, Window Treatments
- Has basement: No
- Attic: Storage
- Has fireplace: Yes
- Fireplace features: Gas Log
Interior area
- Total interior livable area: 2,025 sqft
- Finished area above ground: 2,025
- Finished area below ground: 0
Property
Parking
- Total spaces: 2
- Parking features: 2 Car Attached, Garage Door Opener, Attached Garage
- Attached garage spaces: 2
- Has uncovered spaces: Yes
Features
- Levels: Two
- Patio & porch: Porch
- Exterior features: Aluminum/Vinyl Trim
Lot
- Size: 6,534 sqft
- Features: Level
- Topography: Level
Details
- Parcel number: 2290030014
Construction
Type & style
- Home type: SingleFamily
- Architectural style: Craftsman,Traditional
- Property subtype: Single Family Residence
Materials
- Stone, Vinyl Siding
- Foundation: Slab
- Roof: Architectural
Condition
- New construction: Yes
- Year built: 2025
Details
- Builder name: Stanley Martin Homes
Utilities & green energy
- Electric: Duke
- Gas: Piedmont
- Sewer: Public Sewer
- Water: Public, Spartanbur
Community & neighborhood
Community
- Community features: Common Areas, Street Lights, Sidewalks
Location
- Region: Inman
- Subdivision: Zane's Creek
HOA & financial
HOA
- Has HOA: Yes
- HOA fee: $455 annually
- Amenities included: Street Lights
- Services included: Common Area
Price history
| Date | Event | Price |
|---|---|---|
| 12/31/2025 | Sold | $285,424$141/sqft |
Source: | ||
| 12/5/2025 | Pending sale | $285,424$141/sqft |
Source: | ||
| 12/5/2025 | Contingent | $285,424$141/sqft |
Source: | ||
| 11/20/2025 | Price change | $285,424-3.4%$141/sqft |
Source: | ||
| 11/15/2025 | Price change | $295,424-2.5%$146/sqft |
Source: | ||
Public tax history
| Year | Property taxes | Tax assessment |
|---|---|---|
| 2025 | -- | $198 |
Find assessor info on the county website
Neighborhood: 29349
Nearby schools
GreatSchools rating
- 5/10Oakland Elementary SchoolGrades: PK-5Distance: 1.9 mi
- 7/10Boiling Springs Middle SchoolGrades: 6-8Distance: 2 mi
- 7/10Boiling Springs High SchoolGrades: 9-12Distance: 4.2 mi
Schools provided by the listing agent
- Elementary: 2-Oakland
- Middle: 2-Boiling Springs
- High: 2-Boiling Springs
Source: SAR. This data may not be complete. We recommend contacting the local school district to confirm school assignments for this home.
Get a cash offer in 3 minutes
Find out how much your home could sell for in as little as 3 minutes with a no-obligation cash offer.
Estimated market value$286,500
Get a cash offer in 3 minutes
Find out how much your home could sell for in as little as 3 minutes with a no-obligation cash offer.
Estimated market value
$286,500



