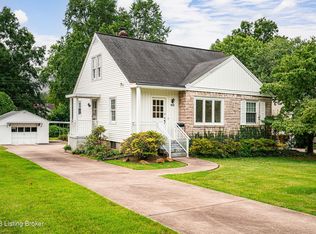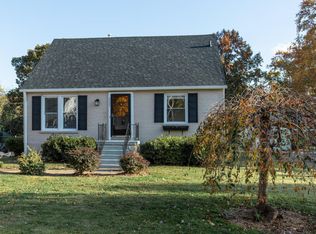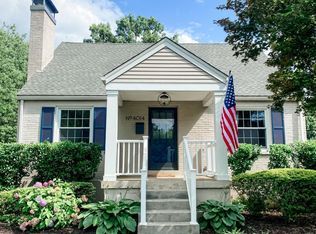Sold for $403,000
$403,000
4018 Gloucester Rd, Saint Matthews, KY 40207
3beds
2,388sqft
Single Family Residence
Built in 1946
9,583.2 Square Feet Lot
$427,400 Zestimate®
$169/sqft
$2,750 Estimated rent
Home value
$427,400
$406,000 - $449,000
$2,750/mo
Zestimate® history
Loading...
Owner options
Explore your selling options
What's special
This 3 bed, 2.5 bath house is a beautiful example of modern living with its open floor plan, natural lighting and updated fixtures. As you step inside from the front porch you are greeted by a spacious and bright living area with large windows that let in ample natural light. The kitchen is opened to the dining area and family room and features granite countertops, an island and plenty of cabinet storage. The family room provides a great space to entertain and has a door to the backyard. The first full bathroom and bedroom complete the main level. Upstairs, you will find the large primary bedroom that has two large closets, built-in cabinets and an en-suite bathroom with a nice vanity and standing shower. The finished basement features another living room, bedroom half bath, storage room, and laundry. The bedroom in the basement with egress window, currently used as a gym is perfect for guests or a home office. The storage room provides ample space for all your belongings. The fully fenced backyard is an ideal space for entertaining guest or enjoying the outdoors. The 1 car garage and covered carport provide space for cars or extra storage. Situated on a quiet dead end street, this home is conveniently located near the St. Matthews library, Brown Park and tons of restaurants. This home is perfect for anyone looking for a comfortable, modern, and spacious living space in a beautiful neighborhood.
Zillow last checked: 8 hours ago
Listing updated: January 27, 2025 at 04:58am
Listed by:
Jamie Klein 502-386-9180,
Family Realty LLC
Bought with:
Christopher J Metts, 220352
Red Edge Realty
Source: GLARMLS,MLS#: 1635083
Facts & features
Interior
Bedrooms & bathrooms
- Bedrooms: 3
- Bathrooms: 3
- Full bathrooms: 2
- 1/2 bathrooms: 1
Primary bedroom
- Level: Second
Bedroom
- Level: First
Bedroom
- Level: Basement
Primary bathroom
- Level: Second
Full bathroom
- Level: First
Half bathroom
- Level: Basement
Dining area
- Level: First
Family room
- Level: First
Kitchen
- Level: First
Living room
- Level: First
Living room
- Level: Basement
Heating
- Forced Air
Cooling
- Central Air
Features
- Basement: Partially Finished
- Has fireplace: No
Interior area
- Total structure area: 1,574
- Total interior livable area: 2,388 sqft
- Finished area above ground: 1,574
- Finished area below ground: 814
Property
Parking
- Total spaces: 2
- Parking features: Detached, Driveway
- Garage spaces: 1
- Carport spaces: 1
- Covered spaces: 2
- Has uncovered spaces: Yes
Features
- Stories: 2
- Patio & porch: Patio, Porch
- Fencing: Full
Lot
- Size: 9,583 sqft
Details
- Parcel number: 053100520000
Construction
Type & style
- Home type: SingleFamily
- Architectural style: Cape Cod
- Property subtype: Single Family Residence
Materials
- Vinyl Siding
- Roof: Shingle
Condition
- Year built: 1946
Utilities & green energy
- Water: Public
- Utilities for property: Electricity Connected
Community & neighborhood
Location
- Region: Saint Matthews
- Subdivision: Plymouth Village
HOA & financial
HOA
- Has HOA: No
Price history
| Date | Event | Price |
|---|---|---|
| 6/30/2023 | Sold | $403,000+1.8%$169/sqft |
Source: | ||
| 4/27/2023 | Pending sale | $396,000$166/sqft |
Source: | ||
| 4/25/2023 | Listed for sale | $396,000+58.4%$166/sqft |
Source: | ||
| 9/16/2014 | Sold | $250,000-2%$105/sqft |
Source: | ||
| 7/15/2014 | Price change | $255,000-1.9%$107/sqft |
Source: Semonin Realtors #1393425 Report a problem | ||
Public tax history
| Year | Property taxes | Tax assessment |
|---|---|---|
| 2022 | $3,169 -7.8% | $275,110 |
| 2021 | $3,437 -0.3% | $275,110 -7.7% |
| 2020 | $3,448 | $298,010 |
Find assessor info on the county website
Neighborhood: Saint Matthews
Nearby schools
GreatSchools rating
- 5/10St Matthews Elementary SchoolGrades: K-5Distance: 0.2 mi
- 5/10Westport Middle SchoolGrades: 6-8Distance: 3.2 mi
- 1/10Waggener High SchoolGrades: 9-12Distance: 0.4 mi
Get pre-qualified for a loan
At Zillow Home Loans, we can pre-qualify you in as little as 5 minutes with no impact to your credit score.An equal housing lender. NMLS #10287.
Sell with ease on Zillow
Get a Zillow Showcase℠ listing at no additional cost and you could sell for —faster.
$427,400
2% more+$8,548
With Zillow Showcase(estimated)$435,948


